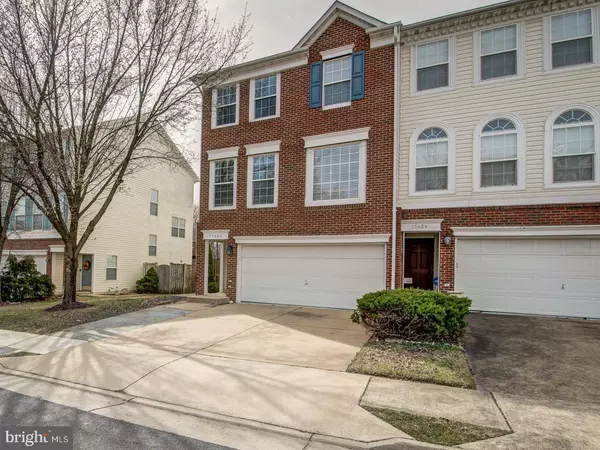For more information regarding the value of a property, please contact us for a free consultation.
15686 AVOCET LOOP Woodbridge, VA 22191
Want to know what your home might be worth? Contact us for a FREE valuation!

Our team is ready to help you sell your home for the highest possible price ASAP
Key Details
Sold Price $555,000
Property Type Townhouse
Sub Type End of Row/Townhouse
Listing Status Sold
Purchase Type For Sale
Square Footage 2,140 sqft
Price per Sqft $259
Subdivision Riverside Station
MLS Listing ID VAPW2065262
Sold Date 04/22/24
Style Colonial,Traditional
Bedrooms 3
Full Baths 2
Half Baths 1
HOA Fees $106/mo
HOA Y/N Y
Abv Grd Liv Area 1,672
Originating Board BRIGHT
Year Built 2002
Annual Tax Amount $4,923
Tax Year 2022
Property Description
Pride of ownership runs throughout this beautiful end-unit brick townhome in the amazing subdivision Riverside Station.
This spacious 3 bed 2.5 bath home features an updated chef's kitchen with painted wood cabinets, granite counters, stainless appliances and gas range. Upstairs boasts a lovely Primary Suite with vaulted ceilings and a remodeled en-suit bath with soaking tub and walk-in shower. There are two additional upstairs bedrooms sharing a hall bath and upstairs level laundry. The basement has a large living room and extra finished storage room w/ rough-in plumbing for a 4th bath. The basement also provides access to the 2-car garage. Escape to the fully fenced back yard, the deck off the main level backs to trees where you can enjoy grilling, relaxing in the screened porch, or cozying up by the stone fire-pit and patio.
Just minutes to i95, EZ Pass, VRE, and Stonebridge Town Center.
This home is a must see and will not last long!!!
Location
State VA
County Prince William
Zoning R6
Rooms
Basement Full
Interior
Hot Water Natural Gas
Heating Forced Air
Cooling Central A/C
Equipment Stainless Steel Appliances, Built-In Microwave, Dishwasher, Disposal, Refrigerator, Water Heater, Oven/Range - Gas
Fireplace N
Appliance Stainless Steel Appliances, Built-In Microwave, Dishwasher, Disposal, Refrigerator, Water Heater, Oven/Range - Gas
Heat Source Natural Gas
Exterior
Exterior Feature Deck(s), Porch(es), Patio(s), Screened
Garage Garage - Front Entry, Garage Door Opener
Garage Spaces 2.0
Fence Fully, Rear
Waterfront N
Water Access N
View Trees/Woods
Accessibility None
Porch Deck(s), Porch(es), Patio(s), Screened
Attached Garage 2
Total Parking Spaces 2
Garage Y
Building
Lot Description Backs to Trees
Story 3
Foundation Slab
Sewer Public Sewer
Water Public
Architectural Style Colonial, Traditional
Level or Stories 3
Additional Building Above Grade, Below Grade
New Construction N
Schools
School District Prince William County Public Schools
Others
Senior Community No
Tax ID 8390-78-6948
Ownership Other
Special Listing Condition Standard
Read Less

Bought with Emma MacEachern • Compass
GET MORE INFORMATION





