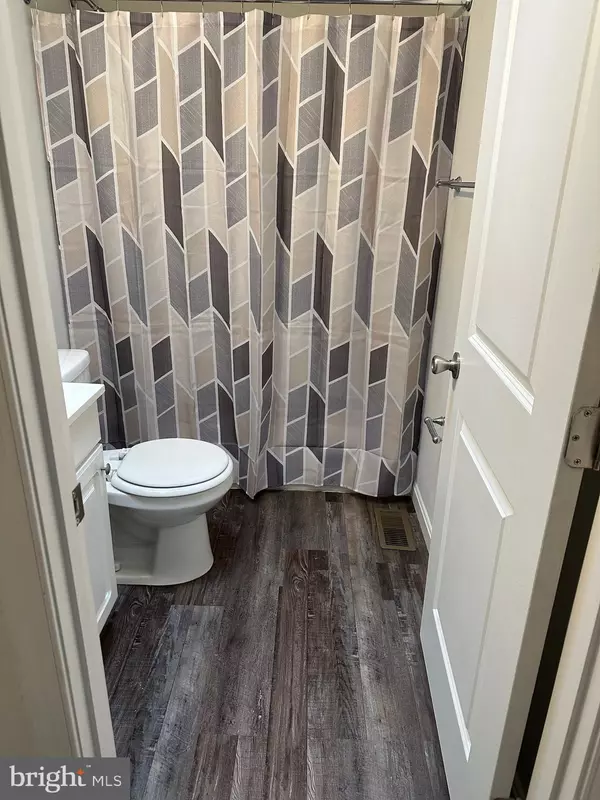For more information regarding the value of a property, please contact us for a free consultation.
450 BIGLEY AVE Baltimore, MD 21227
Want to know what your home might be worth? Contact us for a FREE valuation!

Our team is ready to help you sell your home for the highest possible price ASAP
Key Details
Sold Price $185,000
Property Type Townhouse
Sub Type Interior Row/Townhouse
Listing Status Sold
Purchase Type For Sale
Square Footage 1,024 sqft
Price per Sqft $180
Subdivision Riverview
MLS Listing ID MDBC2086682
Sold Date 05/08/24
Style Colonial
Bedrooms 3
Full Baths 1
HOA Y/N N
Abv Grd Liv Area 1,024
Originating Board BRIGHT
Year Built 1956
Annual Tax Amount $1,789
Tax Year 2023
Property Description
REDUCED to FHA Appraisal $185k! Excellent home with new kitchen base cabinets, counter tops sink, faucet, carpet, flooring, 2 panel interior doors, updated ss appliances, remodeled bathroom, new window blinds, double pane replacement windows, cac and gas furnace with new blower motor plus duct work in all rooms, new storm door, covered front and rear porch, brick accent wall in living room and kitchen, freshly painted and ready for 1st time buyer or investor. PLEASE NOTE: Refrigerator can be switched out for a smaller refrigerator that will fit into the wall area if buyer desires.
Location
State MD
County Baltimore
Zoning DR10.5
Rooms
Other Rooms Laundry
Interior
Interior Features Kitchen - Country, Combination Kitchen/Dining, Kitchen - Table Space, Floor Plan - Traditional, Walk-in Closet(s)
Hot Water Natural Gas
Heating Forced Air
Cooling Central A/C
Flooring Carpet, Ceramic Tile, Luxury Vinyl Plank
Equipment Stove, Refrigerator
Fireplace N
Window Features Double Pane,Screens,Insulated,Skylights
Appliance Stove, Refrigerator
Heat Source Natural Gas
Laundry Hookup
Exterior
Fence Fully
Water Access N
Roof Type Built-Up
Street Surface Black Top
Accessibility None
Road Frontage City/County
Garage N
Building
Lot Description Level, Interior
Story 2
Foundation Slab
Sewer Public Sewer
Water Public
Architectural Style Colonial
Level or Stories 2
Additional Building Above Grade, Below Grade
Structure Type Brick,Other
New Construction N
Schools
Elementary Schools Riverview
Middle Schools Lansdowne
High Schools Lansdowne High & Academy Of Finance
School District Baltimore County Public Schools
Others
Pets Allowed Y
HOA Fee Include None
Senior Community No
Tax ID 04131319580350
Ownership Fee Simple
SqFt Source Estimated
Acceptable Financing Other, Conventional, FHA, Negotiable, VA
Horse Property N
Listing Terms Other, Conventional, FHA, Negotiable, VA
Financing Other,Conventional,FHA,Negotiable,VA
Special Listing Condition Standard
Pets Description Number Limit
Read Less

Bought with Alyssa Smith • Berkshire Hathaway HomeServices PenFed Realty
GET MORE INFORMATION





