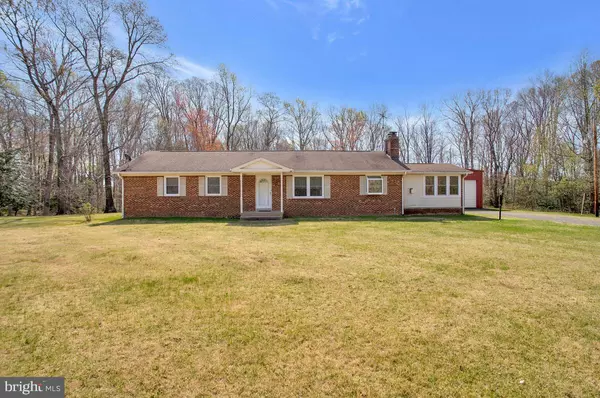For more information regarding the value of a property, please contact us for a free consultation.
17101 AQUASCO FARM RD Aquasco, MD 20608
Want to know what your home might be worth? Contact us for a FREE valuation!

Our team is ready to help you sell your home for the highest possible price ASAP
Key Details
Sold Price $489,990
Property Type Single Family Home
Sub Type Detached
Listing Status Sold
Purchase Type For Sale
Square Footage 3,016 sqft
Price per Sqft $162
Subdivision None Available
MLS Listing ID MDPG2109596
Sold Date 05/10/24
Style Ranch/Rambler
Bedrooms 3
Full Baths 3
HOA Y/N N
Abv Grd Liv Area 1,508
Originating Board BRIGHT
Year Built 1971
Annual Tax Amount $3,899
Tax Year 2023
Lot Size 0.889 Acres
Acres 0.89
Property Description
Come see this immaculate rambler located in Aquasco that is surrounded by park land and privacy. Once Inside this fully updated home you will see a large eat-in kitchen, large owners suite with a walk-in closet, enclosed all season's room, large fully finished basement, separate laundry room, and a basement office/den. The house also has a large screened in porch for gatherings to hangout and relax to enjoy the beauty of the property. The large detached garage has an incredible amount of floor area as well. The house also has a "whole" house generator if there is a power outage. Also included in the sale is the lot next door 17091 Aquasco Farm Road / Total land is 2.029 acres .
Location
State MD
County Prince Georges
Zoning AG
Direction North
Rooms
Other Rooms Sitting Room, Family Room, Laundry, Office
Basement Connecting Stairway, Fully Finished, Full, Interior Access, Outside Entrance
Main Level Bedrooms 2
Interior
Interior Features Built-Ins, Breakfast Area, Attic, Ceiling Fan(s), Dining Area, Entry Level Bedroom, Floor Plan - Traditional, Formal/Separate Dining Room, Kitchen - Eat-In, Kitchen - Gourmet, Kitchen - Island, Kitchen - Table Space, Pantry, Upgraded Countertops, Walk-in Closet(s), Water Treat System, Window Treatments, Wood Floors
Hot Water Electric
Heating Forced Air
Cooling Central A/C, Multi Units, Ceiling Fan(s)
Flooring Carpet, Ceramic Tile, Fully Carpeted, Engineered Wood, Concrete
Fireplaces Number 2
Fireplaces Type Corner, Gas/Propane, Insert
Equipment Built-In Microwave, Built-In Range, Dishwasher, Washer, Dryer, Oven - Double, Oven - Self Cleaning, Range Hood
Fireplace Y
Window Features Energy Efficient,Double Hung,Bay/Bow
Appliance Built-In Microwave, Built-In Range, Dishwasher, Washer, Dryer, Oven - Double, Oven - Self Cleaning, Range Hood
Heat Source Oil
Laundry Main Floor
Exterior
Exterior Feature Porch(es), Screened, Enclosed
Garage Garage - Front Entry, Garage - Rear Entry, Inside Access, Oversized
Garage Spaces 6.0
Waterfront N
Water Access N
View Trees/Woods
Roof Type Asphalt
Accessibility None
Porch Porch(es), Screened, Enclosed
Total Parking Spaces 6
Garage Y
Building
Story 1
Foundation Block
Sewer Private Septic Tank
Water Well
Architectural Style Ranch/Rambler
Level or Stories 1
Additional Building Above Grade, Below Grade
Structure Type Dry Wall
New Construction N
Schools
Elementary Schools Baden
High Schools Gwynn Park
School District Prince George'S County Public Schools
Others
Pets Allowed Y
Senior Community No
Tax ID 17080836783
Ownership Fee Simple
SqFt Source Assessor
Horse Property Y
Special Listing Condition Standard, Probate Listing
Pets Description No Pet Restrictions
Read Less

Bought with CHANTAL WINSTEAD • Realty ONE Group Capital
GET MORE INFORMATION





