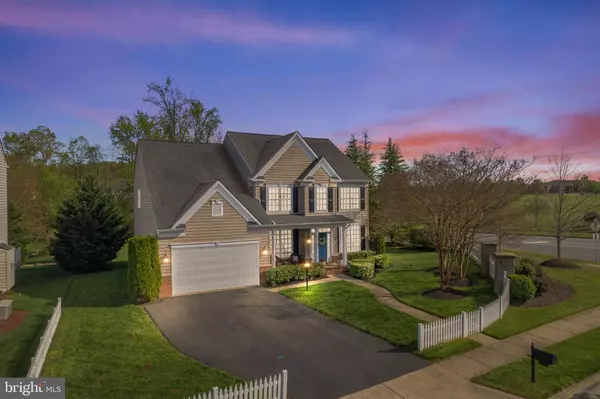For more information regarding the value of a property, please contact us for a free consultation.
4 PICKETT LN Stafford, VA 22556
Want to know what your home might be worth? Contact us for a FREE valuation!

Our team is ready to help you sell your home for the highest possible price ASAP
Key Details
Sold Price $730,000
Property Type Single Family Home
Sub Type Detached
Listing Status Sold
Purchase Type For Sale
Square Footage 4,898 sqft
Price per Sqft $149
Subdivision Claiborne Manor
MLS Listing ID VAST2028772
Sold Date 05/31/24
Style Traditional
Bedrooms 4
Full Baths 3
Half Baths 1
HOA Fees $85/mo
HOA Y/N Y
Abv Grd Liv Area 3,398
Originating Board BRIGHT
Year Built 2004
Annual Tax Amount $5,030
Tax Year 2022
Lot Size 0.573 Acres
Acres 0.57
Property Description
This beautiful three-story home offers a perfect blend of modern amenities and timeless charm. Spanning over 5,000 sq ft. of open airy living space offering 4 bedrooms, 3.5 bathrooms and a fully finished basement equipped with a wet bar and media room perfect for entertaining! From its white picket fence to its beautifully updated interior, this home is stunning.
This home is located in a quiet community of 25 homes on a landscaped oversize lot. A main level sunroom offers serene space filled with natural light, ideal for quiet moments or enjoying the views. Main level office with beautiful backyard views. Oversized master bedroom with peaceful sitting area and walk in closets. Fully updated master “spa” bathroom with soaking tub. Expansive open floor plan, with updated hardwood floors. Beautifully updated chef's kitchen, with island and granite countertops.
Combining functionality with elegance, making it a perfect sanctuary for those seeking a blend of luxury, comfort, and contemporary living.
Location
State VA
County Stafford
Zoning R1
Rooms
Basement Rear Entrance, Sump Pump, Connecting Stairway, Fully Finished, Walkout Stairs, Outside Entrance
Interior
Interior Features Attic, Breakfast Area, Family Room Off Kitchen, Kitchen - Island, Dining Area, Upgraded Countertops, Crown Moldings, Primary Bath(s), Wood Floors, Floor Plan - Open
Hot Water 60+ Gallon Tank
Heating Forced Air, Zoned
Cooling Central A/C
Equipment Cooktop - Down Draft, Disposal, Dishwasher, Oven - Self Cleaning, Microwave
Fireplace N
Window Features Atrium
Appliance Cooktop - Down Draft, Disposal, Dishwasher, Oven - Self Cleaning, Microwave
Heat Source Propane - Owned
Exterior
Waterfront N
Water Access N
Accessibility None
Garage N
Building
Story 3
Foundation Slab
Sewer Public Sewer
Water Public
Architectural Style Traditional
Level or Stories 3
Additional Building Above Grade, Below Grade
Structure Type 9'+ Ceilings,Dry Wall
New Construction N
Schools
School District Stafford County Public Schools
Others
Senior Community No
Tax ID 19R 1
Ownership Fee Simple
SqFt Source Assessor
Special Listing Condition Standard
Read Less

Bought with LETA POSKUTE • Spring Hill Real Estate, LLC.
GET MORE INFORMATION





