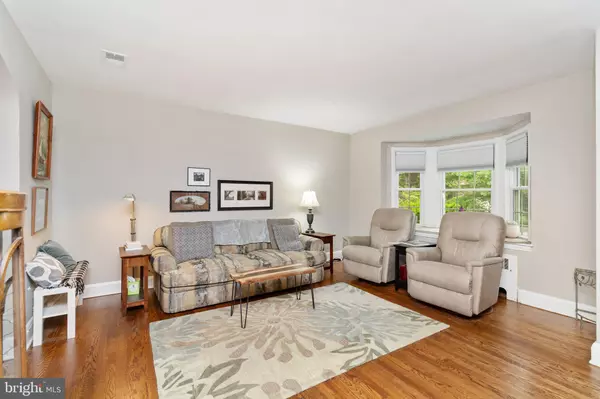For more information regarding the value of a property, please contact us for a free consultation.
316 REGESTER AVE Baltimore, MD 21212
Want to know what your home might be worth? Contact us for a FREE valuation!

Our team is ready to help you sell your home for the highest possible price ASAP
Key Details
Sold Price $389,000
Property Type Townhouse
Sub Type Interior Row/Townhouse
Listing Status Sold
Purchase Type For Sale
Square Footage 1,600 sqft
Price per Sqft $243
Subdivision Rodgers Forge
MLS Listing ID MDBC2095536
Sold Date 06/17/24
Style Colonial
Bedrooms 3
Full Baths 2
HOA Y/N N
Abv Grd Liv Area 1,280
Originating Board BRIGHT
Year Built 1942
Annual Tax Amount $3,530
Tax Year 2024
Lot Size 2,200 Sqft
Acres 0.05
Property Description
** Offer Deadline Tuesday 5/28/24 at 12pm** This charming Rodgers Forge townhome is a must-see! Step into the inviting living space featuring a beautiful bay window, perfect for relaxing moments. The adjacent dining room flows seamlessly, boasting refinished hardwood floors throughout. The kitchen is a chef's delight with stainless steel appliances and modern updates.
Upstairs, discover three spacious bedrooms and a full bath adorned with charming tiles. The lower level offers additional finished space, complete with new carpeting and an updated full bath.
Outside, enjoy the convenience of a 1-car garage, patio space, and parking pad. Nestled on a tree-lined block, this home offers a serene retreat within walking distance to schools, shops, restaurants, and more. Don't miss the opportunity to experience the allure of Rodgers Forge living!
|roof 8-10 years old|
|LL bathroom updated|
|sump pump 2023|
|2016 water heater|
|2023 AC|
|LLFull bath updated|
|New carpet on LL|
Location
State MD
County Baltimore
Zoning RESIDENTIAL
Rooms
Other Rooms Living Room, Dining Room, Bedroom 2, Bedroom 3, Kitchen, Family Room, Bedroom 1, Laundry, Full Bath
Basement Improved, Windows, Interior Access
Interior
Interior Features Built-Ins, Carpet, Ceiling Fan(s), Chair Railings, Family Room Off Kitchen, Floor Plan - Traditional, Formal/Separate Dining Room, Dining Area, Recessed Lighting, Wood Floors
Hot Water Natural Gas
Heating Radiator
Cooling Central A/C
Flooring Hardwood, Ceramic Tile, Carpet
Equipment Dishwasher, Dryer, Oven/Range - Gas, Range Hood, Refrigerator, Washer
Fireplace N
Window Features Double Hung,Double Pane
Appliance Dishwasher, Dryer, Oven/Range - Gas, Range Hood, Refrigerator, Washer
Heat Source Natural Gas
Laundry Lower Floor
Exterior
Exterior Feature Patio(s), Porch(es)
Garage Garage - Rear Entry
Garage Spaces 2.0
Fence Wood, Rear
Water Access N
Roof Type Architectural Shingle,Slate
Accessibility None
Porch Patio(s), Porch(es)
Total Parking Spaces 2
Garage Y
Building
Story 3
Foundation Brick/Mortar
Sewer Public Sewer
Water Public
Architectural Style Colonial
Level or Stories 3
Additional Building Above Grade, Below Grade
New Construction N
Schools
Elementary Schools Rodgers Forge
Middle Schools Dumbarton
High Schools Towson
School District Baltimore County Public Schools
Others
Senior Community No
Tax ID 04090902854490
Ownership Fee Simple
SqFt Source Assessor
Special Listing Condition Standard
Read Less

Bought with Cary Reed • Keller Williams Realty Centre
GET MORE INFORMATION





