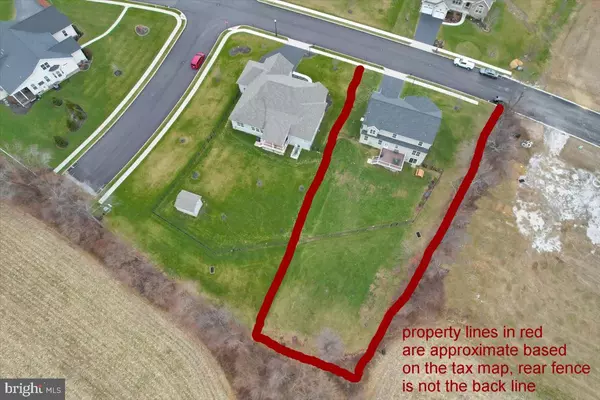For more information regarding the value of a property, please contact us for a free consultation.
204 GRANITE LN Hanover, PA 17331
Want to know what your home might be worth? Contact us for a FREE valuation!

Our team is ready to help you sell your home for the highest possible price ASAP
Key Details
Sold Price $527,000
Property Type Single Family Home
Sub Type Detached
Listing Status Sold
Purchase Type For Sale
Square Footage 2,783 sqft
Price per Sqft $189
Subdivision Thornbury Hunt
MLS Listing ID PAYK2054934
Sold Date 06/24/24
Style Colonial
Bedrooms 4
Full Baths 2
Half Baths 1
HOA Fees $50/ann
HOA Y/N Y
Abv Grd Liv Area 2,783
Originating Board BRIGHT
Year Built 2018
Annual Tax Amount $9,614
Tax Year 2022
Lot Size 0.569 Acres
Acres 0.57
Property Description
Welcome to this gorgeous colonial in the lovely subdivision of Thornbury Hunt. This home is situated on a half-acre premium lot with peach, apple and pear trees, along with great rural views. Please note the rear property line continues far past the elegant wrought iron fence, see aerial view photo which shows the approximate property lines. Before stepping inside, you will love the exterior features which include an impressive stone accent front, a covered front porch, large maintenance free deck, rear (elegant black iron fence $6,000), fully excavated walk out basement and an oversized two car garage. Step inside to this 2-story foyer and you will fall in love with the elegant hardwood floors in most all rooms, including the upper level! (Custom window treatments $5,000). The open floor plan features 9ft ceilings on the main level, a formal living room, dining room, large breakfast area overlooking a gorgeous kitchen which features stunning granite counters, large granite island, numerous 42-inch cabinets, stainless steel appliances, a spacious family room with a GAS fireplace, and a powder room. The upper level has 4 generous size bedrooms including a large owner's suite with a spacious private bathroom which includes a soaking tub, separate glass shower, and a dual vanity in addition to a hall bathroom and laundry area. The lower level is unfinished but set up perfectly to add a 5th bedroom with a window, rough in plumbing for a bath and a large recreation area with windows and a walk out to the rear. Some additional nice amenities include an open concept floor plan on the main level, cathedral ceiling, recess lighting, custom window treatments, radon remediation system and a sump pump. There is a chairlift that could convey should sellers truly need it.
Location
State PA
County York
Area Penn Twp (15244)
Zoning RESIDENTIAL
Rooms
Basement Walkout Level, Windows, Rough Bath Plumb, Space For Rooms, Sump Pump
Interior
Interior Features Kitchen - Island, Kitchen - Eat-In, Pantry, Walk-in Closet(s), Window Treatments, Wood Floors, Bathroom - Soaking Tub, Recessed Lighting, Primary Bath(s), Formal/Separate Dining Room, Floor Plan - Open, Family Room Off Kitchen, Dining Area, Ceiling Fan(s)
Hot Water Natural Gas
Heating Forced Air
Cooling Central A/C
Flooring Hardwood
Fireplaces Number 1
Fireplaces Type Gas/Propane
Equipment Stainless Steel Appliances, Built-In Microwave, Dishwasher, Stove, Disposal, Water Heater, Exhaust Fan, Washer, Dryer, Refrigerator
Fireplace Y
Window Features Energy Efficient,Screens
Appliance Stainless Steel Appliances, Built-In Microwave, Dishwasher, Stove, Disposal, Water Heater, Exhaust Fan, Washer, Dryer, Refrigerator
Heat Source Natural Gas
Laundry Upper Floor
Exterior
Exterior Feature Deck(s)
Garage Additional Storage Area, Garage - Front Entry, Inside Access, Oversized
Garage Spaces 2.0
Fence Wrought Iron, Rear
Utilities Available Cable TV Available, Natural Gas Available
Waterfront N
Water Access N
Roof Type Architectural Shingle
Accessibility None
Porch Deck(s)
Attached Garage 2
Total Parking Spaces 2
Garage Y
Building
Lot Description Backs to Trees
Story 2
Foundation Concrete Perimeter, Active Radon Mitigation
Sewer Public Sewer
Water Public
Architectural Style Colonial
Level or Stories 2
Additional Building Above Grade, Below Grade
Structure Type 9'+ Ceilings,Cathedral Ceilings
New Construction N
Schools
High Schools South Western
School District South Western
Others
Pets Allowed Y
Senior Community No
Tax ID 44-000-40-0022-00-00000
Ownership Fee Simple
SqFt Source Estimated
Acceptable Financing Conventional, FHA, VA, Cash
Listing Terms Conventional, FHA, VA, Cash
Financing Conventional,FHA,VA,Cash
Special Listing Condition Standard
Pets Description Cats OK, Dogs OK
Read Less

Bought with Sayed Ali Haghgoo • EXP Realty, LLC
GET MORE INFORMATION





