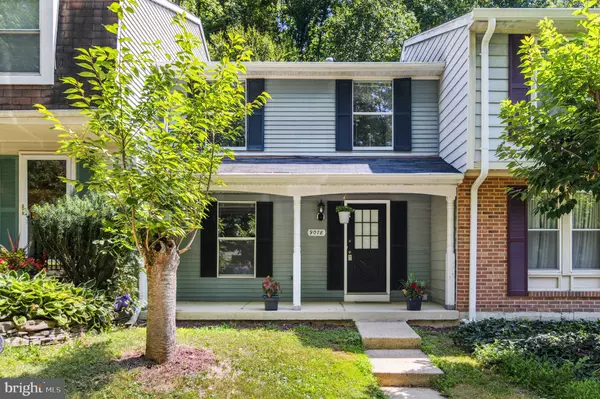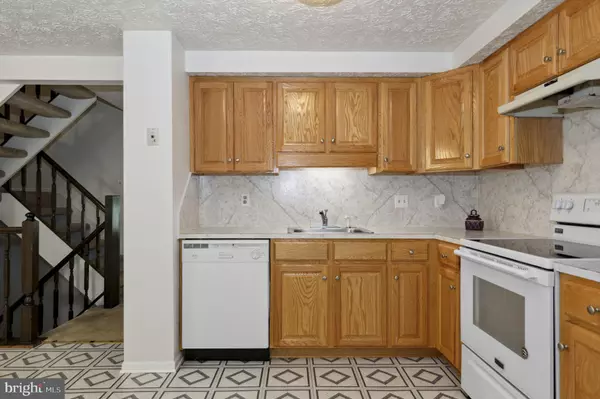For more information regarding the value of a property, please contact us for a free consultation.
9078 TIFFANY PARK CT Springfield, VA 22152
Want to know what your home might be worth? Contact us for a FREE valuation!

Our team is ready to help you sell your home for the highest possible price ASAP
Key Details
Sold Price $525,000
Property Type Townhouse
Sub Type Interior Row/Townhouse
Listing Status Sold
Purchase Type For Sale
Square Footage 1,300 sqft
Price per Sqft $403
Subdivision Keene Mill Village
MLS Listing ID VAFX2188104
Sold Date 08/15/24
Style Colonial
Bedrooms 3
Full Baths 2
Half Baths 2
HOA Fees $116/qua
HOA Y/N Y
Abv Grd Liv Area 1,300
Originating Board BRIGHT
Year Built 1983
Annual Tax Amount $5,640
Tax Year 2024
Lot Size 1,600 Sqft
Acres 0.04
Property Description
Don't miss the opportunity of making this spacious 3 level 3 bedrooms 2full, 2 half bath townhome in the sought after community of Keene Mill Village your home. . This home awaits your special touch to make it your own.
Close to Springfield Town Center and central to the 1-95 &1- 395 Highways, minutes to the Fairfax county Parkway and all the outdoor attractions that surrounds this community. Nearby Lakes, Great outdoor trails, schools, shops and restaurants . Transportation is a breeze, minutes to bus Stop , Metro and VRE train stations.
Location
State VA
County Fairfax
Zoning 150
Rooms
Basement Connecting Stairway, Daylight, Full, Fully Finished, Walkout Level
Interior
Interior Features Ceiling Fan(s), Kitchen - Eat-In, Walk-in Closet(s), Window Treatments
Hot Water Natural Gas
Heating Heat Pump(s)
Cooling Central A/C
Flooring Carpet
Fireplaces Number 1
Fireplaces Type Wood
Equipment Built-In Microwave, Water Heater, Washer, Stove, Refrigerator, Dryer, Dishwasher
Furnishings No
Fireplace Y
Appliance Built-In Microwave, Water Heater, Washer, Stove, Refrigerator, Dryer, Dishwasher
Heat Source Natural Gas
Laundry Basement
Exterior
Garage Spaces 2.0
Parking On Site 2
Utilities Available Electric Available, Sewer Available, Natural Gas Available, Water Available
Waterfront N
Water Access N
Roof Type Shingle
Accessibility 2+ Access Exits, Level Entry - Main
Total Parking Spaces 2
Garage N
Building
Story 3
Foundation Concrete Perimeter
Sewer Public Sewer
Water Public
Architectural Style Colonial
Level or Stories 3
Additional Building Above Grade, Below Grade
Structure Type Dry Wall
New Construction N
Schools
School District Fairfax County Public Schools
Others
Senior Community No
Tax ID 0882 13050020
Ownership Fee Simple
SqFt Source Assessor
Acceptable Financing FHA, Conventional, Cash
Horse Property N
Listing Terms FHA, Conventional, Cash
Financing FHA,Conventional,Cash
Special Listing Condition Standard
Read Less

Bought with Phil Bolin • RE/MAX Allegiance
GET MORE INFORMATION





