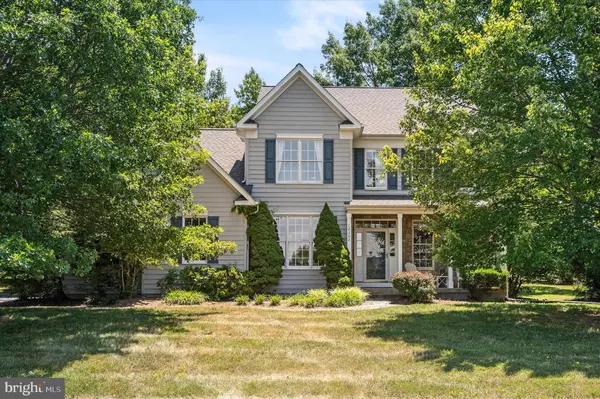For more information regarding the value of a property, please contact us for a free consultation.
12202 SEDGEWAY LN Lovettsville, VA 20180
Want to know what your home might be worth? Contact us for a FREE valuation!

Our team is ready to help you sell your home for the highest possible price ASAP
Key Details
Sold Price $825,000
Property Type Single Family Home
Sub Type Detached
Listing Status Sold
Purchase Type For Sale
Square Footage 3,774 sqft
Price per Sqft $218
Subdivision Dobbins Creek Hamlet
MLS Listing ID VALO2072122
Sold Date 09/03/24
Style Colonial
Bedrooms 4
Full Baths 3
Half Baths 1
HOA Fees $100/mo
HOA Y/N Y
Abv Grd Liv Area 2,774
Originating Board BRIGHT
Year Built 2001
Annual Tax Amount $5,863
Tax Year 2023
Lot Size 1.030 Acres
Acres 1.03
Property Description
Beautiful home and setting in Dobbins Creek Hamlet in Lovettsville. Small community with 45 acres of open conservancy space for unique setting next to the town of Lovettsville. Walk to the new grocery store, shops, restaurants, gym, community center and more. Small town feel in the Virginia Countryside. Beautifully landscaped one acre lot with mature trees and plantings. Patio** Stone accents and fireplace. Very private on dead end street and open space area. The views of the mountains and amazing nightly sunsets from your front porch. Re-paved driveway to 2 car side load garage. Interior of garage just painted. This beautiful home inside features 4 bedrooms, 3.5 bathrooms and appx 3674 finished square feet. Refinished hardwood floors entire main level. Home office with Comcast for internet needs. Wood burning fireplace in family room. New SS appliances, granite counters and undermount sink new May 2024. Separate dining room and also table space in kitchen. New carpeting upper level. Huge walk-in closet in large primary bedroom and separate shower and soaking tub. Amazing views to the mountains and private backyard. Two-zone HVAC.
Location
State VA
County Loudoun
Zoning AR1
Rooms
Other Rooms Living Room, Dining Room, Primary Bedroom, Bedroom 2, Bedroom 3, Bedroom 4, Kitchen, Family Room, Great Room, Office, Recreation Room, Primary Bathroom
Basement Full, Fully Finished, Outside Entrance, Rear Entrance, Sump Pump, Walkout Stairs
Interior
Interior Features Carpet, Ceiling Fan(s), Crown Moldings, Family Room Off Kitchen, Formal/Separate Dining Room, Kitchen - Table Space, Pantry, Recessed Lighting, Upgraded Countertops, Walk-in Closet(s), Water Treat System, Window Treatments, Wood Floors
Hot Water Electric
Heating Heat Pump(s), Zoned
Cooling Ceiling Fan(s), Central A/C, Heat Pump(s), Zoned
Flooring Hardwood, Carpet
Fireplaces Number 1
Fireplaces Type Mantel(s), Wood
Equipment Built-In Microwave, Dishwasher, Disposal, Dryer, Icemaker, Oven/Range - Electric, Refrigerator, Washer
Fireplace Y
Window Features Bay/Bow,Double Pane,Screens,Storm
Appliance Built-In Microwave, Dishwasher, Disposal, Dryer, Icemaker, Oven/Range - Electric, Refrigerator, Washer
Heat Source Electric
Laundry Main Floor
Exterior
Exterior Feature Patio(s), Porch(es)
Garage Garage Door Opener
Garage Spaces 8.0
Waterfront N
Water Access N
View Mountain, Panoramic, Scenic Vista
Roof Type Architectural Shingle
Accessibility None
Porch Patio(s), Porch(es)
Attached Garage 2
Total Parking Spaces 8
Garage Y
Building
Lot Description Backs - Open Common Area, Adjoins - Open Space, Backs to Trees, Cul-de-sac, Landscaping
Story 3
Foundation Concrete Perimeter
Sewer Septic Exists, Septic = # of BR
Water Well
Architectural Style Colonial
Level or Stories 3
Additional Building Above Grade, Below Grade
Structure Type 9'+ Ceilings
New Construction N
Schools
School District Loudoun County Public Schools
Others
Senior Community No
Tax ID 369291486000
Ownership Fee Simple
SqFt Source Assessor
Acceptable Financing Cash, FHA, Conventional, VA
Listing Terms Cash, FHA, Conventional, VA
Financing Cash,FHA,Conventional,VA
Special Listing Condition Standard
Read Less

Bought with RONALD CROUSE • Pearson Smith Realty, LLC
GET MORE INFORMATION





