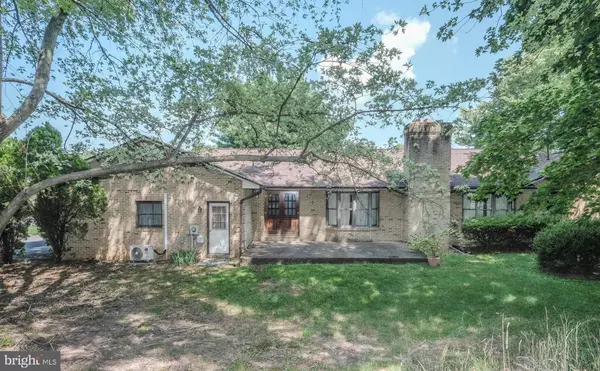For more information regarding the value of a property, please contact us for a free consultation.
495 ROSS AVE Front Royal, VA 22630
Want to know what your home might be worth? Contact us for a FREE valuation!

Our team is ready to help you sell your home for the highest possible price ASAP
Key Details
Sold Price $455,000
Property Type Single Family Home
Sub Type Detached
Listing Status Sold
Purchase Type For Sale
Square Footage 2,304 sqft
Price per Sqft $197
Subdivision Marlow
MLS Listing ID VAWR2008972
Sold Date 09/25/24
Style Ranch/Rambler
Bedrooms 4
Full Baths 3
HOA Y/N N
Abv Grd Liv Area 2,304
Originating Board BRIGHT
Year Built 1990
Annual Tax Amount $2,489
Tax Year 2022
Lot Size 0.540 Acres
Acres 0.54
Property Description
ONE LEVEL LIVING that’s move-in-ready (yet priced for new owners to have equity to invest in updates)! SELLING AT TAX ASSESSED VALUE which is almost unheard of in Front Royal, especially for an all-brick home with such a great private rear yard with remarkable features. Located on a corner lot on over half an acre merely 1 minute from historic downtown Front Royal, this well-maintained 2,300 sf rambler offers main floor living with accessibility features that are rare to find (including counters, halls and doors designed for wheelchair access as well as a ramp in the 2-car garage). The 3rd separate garage bay has been converted into a 23x18 fourth bedroom area (with sink and split heat/ac system) yet still has a garage door if parking a car is preferred (it could make an ideal home office area).The 42x20 great room (with double doors to a rear patio off the dining area) could be converted into an extra bedroom or arranged to allow formal dining room space. From a brick gas fireplace to two walk-in closets (primary bedroom walk-in is 10x8 and 3rd bedroom has a 6x5 walk-in), from an oversized 12x7 laundry room to two bow/bay windows (with seating area), from deep linen closet to two foyer closets, the floorplan is fantastic! There’s no carpet in this rambler (95% hardwood floors and ceramic tile) and plenty of room to update the oversized three full bathrooms with oversized footprints. Outside there’s convenient walkway access from the front door to the street and to the garage & circular driveway side of the property. Crawl space access is in the rear and attic access is in the 3rd garage bay/4th bedroom. BONUS–A new roof was installed in November 2020 and has a conveying 50 year warranty by Roof Simple. Call for your tour today!
Location
State VA
County Warren
Zoning R1
Rooms
Other Rooms Primary Bedroom, Bedroom 2, Bedroom 3, Bedroom 4, Kitchen, Foyer, Great Room, Laundry
Main Level Bedrooms 4
Interior
Interior Features Attic, Breakfast Area, Bar, Ceiling Fan(s), Combination Dining/Living, Combination Kitchen/Dining, Combination Kitchen/Living, Dining Area, Entry Level Bedroom, Family Room Off Kitchen, Floor Plan - Open, Kitchen - Island, Primary Bath(s), Walk-in Closet(s), Window Treatments, Wood Floors, Other
Hot Water Bottled Gas, Propane
Heating Heat Pump(s)
Cooling Ceiling Fan(s), Central A/C, Heat Pump(s)
Flooring Ceramic Tile, Hardwood
Fireplaces Number 1
Fireplaces Type Brick, Gas/Propane
Equipment Dishwasher, Disposal, Exhaust Fan, Icemaker, Oven/Range - Electric, Range Hood, Refrigerator, Water Heater
Fireplace Y
Window Features Bay/Bow
Appliance Dishwasher, Disposal, Exhaust Fan, Icemaker, Oven/Range - Electric, Range Hood, Refrigerator, Water Heater
Heat Source Electric
Laundry Has Laundry, Main Floor
Exterior
Exterior Feature Patio(s)
Garage Garage - Side Entry, Garage Door Opener, Inside Access, Oversized, Other
Garage Spaces 3.0
Utilities Available Cable TV Available, Electric Available, Phone Available, Propane, Sewer Available, Water Available
Waterfront N
Water Access N
Street Surface Black Top,Paved
Accessibility 32\"+ wide Doors, 36\"+ wide Halls, Kitchen Mod, Level Entry - Main, Ramp - Main Level
Porch Patio(s)
Road Frontage City/County
Attached Garage 3
Total Parking Spaces 3
Garage Y
Building
Lot Description Corner, Front Yard, Rear Yard, SideYard(s)
Story 1
Foundation Crawl Space
Sewer Public Sewer
Water Public
Architectural Style Ranch/Rambler
Level or Stories 1
Additional Building Above Grade, Below Grade
New Construction N
Schools
Elementary Schools Leslie F Keyser
Middle Schools Warren County
High Schools Warren County
School District Warren County Public Schools
Others
Senior Community No
Tax ID 20A821 C 9
Ownership Fee Simple
SqFt Source Assessor
Horse Property N
Special Listing Condition Standard
Read Less

Bought with Lesley M Salman • LPT Realty, LLC
GET MORE INFORMATION





