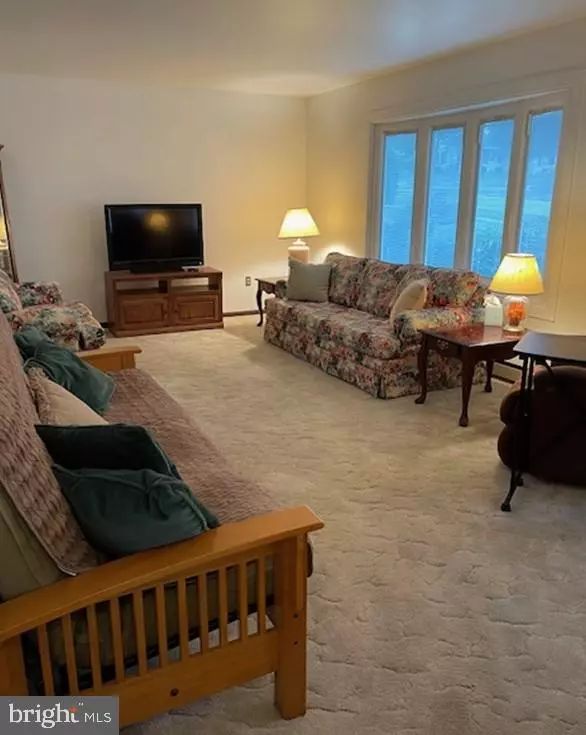For more information regarding the value of a property, please contact us for a free consultation.
530 N 67TH ST Harrisburg, PA 17111
Want to know what your home might be worth? Contact us for a FREE valuation!

Our team is ready to help you sell your home for the highest possible price ASAP
Key Details
Sold Price $216,100
Property Type Single Family Home
Sub Type Detached
Listing Status Sold
Purchase Type For Sale
Square Footage 1,472 sqft
Price per Sqft $146
Subdivision Rutherford Manor
MLS Listing ID PADA2036346
Sold Date 09/25/24
Style Ranch/Rambler
Bedrooms 2
Full Baths 1
HOA Y/N N
Abv Grd Liv Area 1,040
Originating Board BRIGHT
Year Built 1969
Annual Tax Amount $2,172
Tax Year 2023
Lot Size 8,712 Sqft
Acres 0.2
Property Description
This home was built for the original owners. Now, it is time to pass it on to someone looking for a well-built home in the great Rutherford Manor development in Central Dauphin School District. Two or three BR's which ever you would prefer. This eat-in Kitchen boasts of Corian countertops, tile backsplash and newer appliances including Electric Glass Top Range/Oven, Range Hood, Dishwasher and Refrigerator. The partially finished LL has an outside entrance. Replacement windows throughout and several rooms were freshly painted. Enjoy the summer days on the composite deck overlooking the large back yard. Protect your car under the enclosed carport with windows and a door. Security System in place to keep you feeling safe and secured. Just sign up with the company. And, the convenience of the location, all within 15 minutes is: MDT Airport, Hershey, Hbg. City & 12 major shopping malls including Home Depot & Lowe's. Now, it's time for a new owner to love and cherish this home. There is an inclinator chair in the stairway to the LL for anyone having trouble with steps or it can be removed if not needed. Add your touches to make this your home. Being sold "as is"
Location
State PA
County Dauphin
Area Swatara Twp (14063)
Zoning RESIDENTIAL
Direction East
Rooms
Basement Daylight, Partial, Full, Heated, Interior Access, Outside Entrance, Partially Finished
Main Level Bedrooms 2
Interior
Hot Water Electric
Heating Baseboard - Electric
Cooling Central A/C
Flooring Fully Carpeted
Equipment Refrigerator, Oven/Range - Electric, Washer, Dryer, Dishwasher
Fireplace N
Window Features Energy Efficient
Appliance Refrigerator, Oven/Range - Electric, Washer, Dryer, Dishwasher
Heat Source Electric
Laundry Basement
Exterior
Exterior Feature Deck(s)
Garage Spaces 3.0
Water Access N
Roof Type Composite
Accessibility Chairlift, Level Entry - Main
Porch Deck(s)
Total Parking Spaces 3
Garage N
Building
Story 1
Foundation Block
Sewer Public Sewer
Water Public
Architectural Style Ranch/Rambler
Level or Stories 1
Additional Building Above Grade, Below Grade
Structure Type Dry Wall
New Construction N
Schools
Elementary Schools Rutherford
Middle Schools Swatara
High Schools Central Dauphin East
School District Central Dauphin
Others
Pets Allowed Y
Senior Community No
Tax ID 63-063-149-000-0000
Ownership Fee Simple
SqFt Source Estimated
Acceptable Financing Cash, Conventional
Horse Property N
Listing Terms Cash, Conventional
Financing Cash,Conventional
Special Listing Condition Standard
Pets Description Cats OK, Dogs OK
Read Less

Bought with KATHLEEN SHANNON • Howard Hanna Company-Harrisburg
GET MORE INFORMATION





