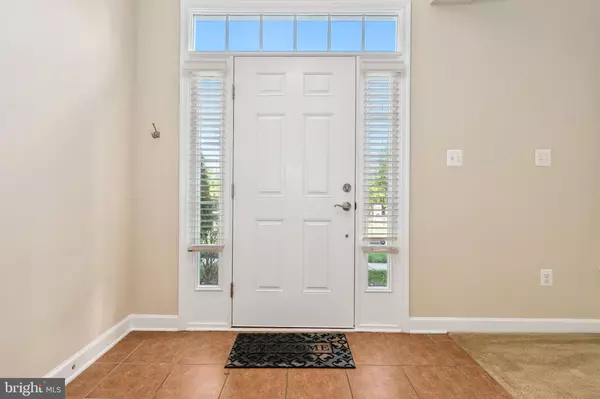For more information regarding the value of a property, please contact us for a free consultation.
2213 FLEETER PL Silver Spring, MD 20902
Want to know what your home might be worth? Contact us for a FREE valuation!

Our team is ready to help you sell your home for the highest possible price ASAP
Key Details
Sold Price $595,000
Property Type Townhouse
Sub Type Interior Row/Townhouse
Listing Status Sold
Purchase Type For Sale
Square Footage 2,400 sqft
Price per Sqft $247
Subdivision Leesborough
MLS Listing ID MDMC2134198
Sold Date 10/23/24
Style Colonial
Bedrooms 3
Full Baths 2
Half Baths 2
HOA Fees $105/mo
HOA Y/N Y
Abv Grd Liv Area 2,400
Originating Board BRIGHT
Year Built 2011
Annual Tax Amount $6,103
Tax Year 2024
Lot Size 1,220 Sqft
Acres 0.03
Property Description
This stunning 3-bedroom, 2-full bath, 2-half bath brick-front townhome with a 2-car garage offers over 2,400 sq. ft. of beautifully maintained living space. Situated in the desirable Leesborough community in the popular and growing Silver Spring/Wheaton area, this home combines elegance and functionality.
The main level features a spacious family room with 20" ceramic tile and an abundance of natural light. Two sets of French doors open to a common area with a tot lot, allowing you to keep an eye on the kids from your home. The main level also includes hardwood floors, recessed lighting, and an eat-in kitchen equipped with granite counters, a tiled backsplash, 42" cabinets, stainless steel appliances, and a double oven. Another set of French doors leads to a low-maintenance deck, perfect for outdoor entertaining. **VA ASSUMABLE FOR QUALIFIED APPLICANTS**
The master bedroom suite includes a large bathroom with dual sinks, a soaking tub, and a stand-alone shower. Additional highlights include a large two-car attached garage and proximity to the new Wheaton Community Recreation Center and Library (opened in 2019), Wheaton Regional Park, Wheaton Metro (Red Line), and the vibrant Pike & Rose retail and dining district.
Don’t miss the chance to make this exceptional property your new home!
Location
State MD
County Montgomery
Zoning RT15.
Rooms
Other Rooms Living Room, Dining Room, Primary Bedroom, Kitchen, Primary Bathroom
Basement Connecting Stairway, Walkout Level
Interior
Interior Features Combination Dining/Living, Combination Kitchen/Dining, Dining Area, Kitchen - Eat-In, Kitchen - Gourmet, Kitchen - Island, Primary Bath(s), Recessed Lighting, Upgraded Countertops, Walk-in Closet(s)
Hot Water Natural Gas
Heating Central
Cooling Central A/C
Equipment Cooktop, Oven - Wall, Dishwasher, Disposal, Dryer, Microwave, Refrigerator, Washer
Fireplace N
Appliance Cooktop, Oven - Wall, Dishwasher, Disposal, Dryer, Microwave, Refrigerator, Washer
Heat Source Natural Gas
Exterior
Garage Garage - Rear Entry
Garage Spaces 2.0
Amenities Available Tot Lots/Playground
Water Access N
Accessibility None
Attached Garage 2
Total Parking Spaces 2
Garage Y
Building
Story 3
Foundation Other
Sewer Public Sewer
Water Public
Architectural Style Colonial
Level or Stories 3
Additional Building Above Grade, Below Grade
New Construction N
Schools
Elementary Schools Arcola
Middle Schools Odessa Shannon
High Schools Northwood
School District Montgomery County Public Schools
Others
HOA Fee Include Trash,Lawn Maintenance
Senior Community No
Tax ID 161303635673
Ownership Fee Simple
SqFt Source Assessor
Special Listing Condition Standard
Read Less

Bought with David A Abrams • Compass
GET MORE INFORMATION





