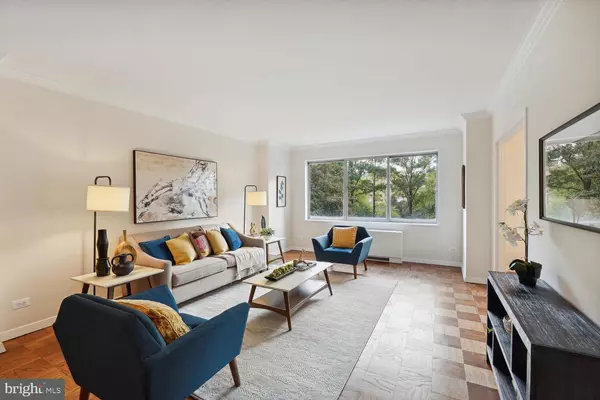For more information regarding the value of a property, please contact us for a free consultation.
2801 NEW MEXICO AVE NW #401 Washington, DC 20007
Want to know what your home might be worth? Contact us for a FREE valuation!

Our team is ready to help you sell your home for the highest possible price ASAP
Key Details
Sold Price $736,500
Property Type Condo
Sub Type Condo/Co-op
Listing Status Sold
Purchase Type For Sale
Square Footage 1,662 sqft
Price per Sqft $443
Subdivision Observatory Circle
MLS Listing ID DCDC2164076
Sold Date 11/06/24
Style Unit/Flat
Bedrooms 2
Full Baths 2
Half Baths 1
Condo Fees $2,545/mo
HOA Y/N N
Abv Grd Liv Area 1,662
Originating Board BRIGHT
Year Built 1966
Annual Tax Amount $5,472
Tax Year 2023
Property Description
Wonderfully spacious 2 bedroom, 2.5 bathroom apartment at the beloved Colonnade. Huge living room, separate dining room - seats 10, big kitchen with table space, a very large primary bedroom with ensuite bathroom and astoundingly large walk-in closet, second bedroom with ensuite bathroom, powder room, and loads of closets and storage. The apartment shows beautifully. This amazingly low asking price reflects the fact that the kitchen and bathrooms could all use renovations. The heated pool is said to be the largest at an apartment complex in the entire city - and it is surrounded by attractive seating/lounging/dining spaces and a grilling area. 24 hour front desk, doorman, one of the prettiest and most elegant lobbies in the area, fitness room, valet guest parking, party room. One reserved parking space (#368 on level G-3) and extra storage convey. Open Sunday, October 13 from 2-4 pm. Please come by - this is a rare opportunity to get such a spacious apartment in this popular condominium.
Location
State DC
County Washington
Zoning UNKNOWN
Rooms
Other Rooms Living Room, Dining Room, Kitchen
Main Level Bedrooms 2
Interior
Interior Features Breakfast Area, Floor Plan - Traditional, Formal/Separate Dining Room, Kitchen - Eat-In, Wood Floors
Hot Water Natural Gas
Heating Convector
Cooling Convector
Flooring Wood
Equipment Disposal, Microwave, Refrigerator, Stove
Fireplace N
Appliance Disposal, Microwave, Refrigerator, Stove
Heat Source Natural Gas
Laundry Common
Exterior
Garage Garage Door Opener, Inside Access
Garage Spaces 1.0
Amenities Available Common Grounds, Concierge, Elevator, Exercise Room, Extra Storage, Laundry Facilities, Meeting Room, Party Room, Pool - Outdoor, Storage Bin, Swimming Pool
Waterfront N
Water Access N
View Trees/Woods
Accessibility Elevator
Total Parking Spaces 1
Garage Y
Building
Story 1
Unit Features Hi-Rise 9+ Floors
Sewer Public Sewer
Water Public
Architectural Style Unit/Flat
Level or Stories 1
Additional Building Above Grade, Below Grade
New Construction N
Schools
School District District Of Columbia Public Schools
Others
Pets Allowed Y
HOA Fee Include Air Conditioning,Common Area Maintenance,Electricity,Ext Bldg Maint,Gas,Heat,Insurance,Management,Parking Fee,Pool(s),Reserve Funds,Sewer,Snow Removal,Trash,Water
Senior Community No
Tax ID 1805//2253
Ownership Condominium
Security Features Doorman,Desk in Lobby,Smoke Detector
Special Listing Condition Standard
Pets Description Size/Weight Restriction
Read Less

Bought with Nora M Burke • McEnearney Associates, LLC
GET MORE INFORMATION





