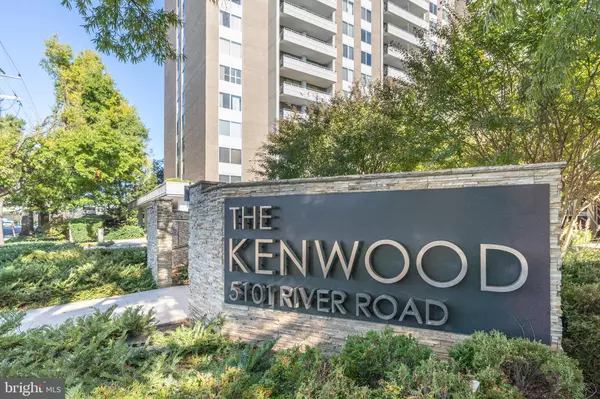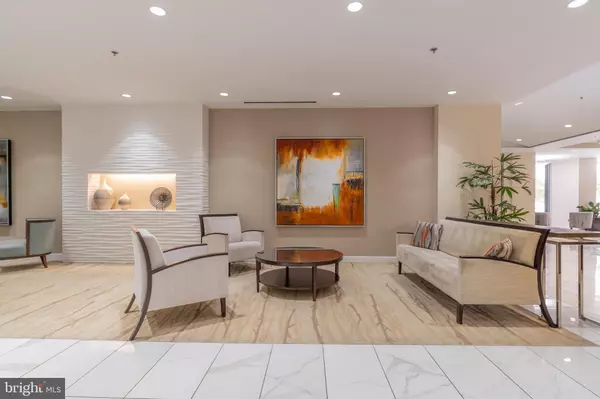For more information regarding the value of a property, please contact us for a free consultation.
5101 RIVER RD #1006 Bethesda, MD 20816
Want to know what your home might be worth? Contact us for a FREE valuation!

Our team is ready to help you sell your home for the highest possible price ASAP
Key Details
Sold Price $444,000
Property Type Condo
Sub Type Condo/Co-op
Listing Status Sold
Purchase Type For Sale
Square Footage 1,360 sqft
Price per Sqft $326
Subdivision Kenwood
MLS Listing ID MDMC2152464
Sold Date 11/25/24
Style Unit/Flat
Bedrooms 2
Full Baths 2
Condo Fees $1,271/mo
HOA Y/N N
Abv Grd Liv Area 1,360
Originating Board BRIGHT
Year Built 1969
Annual Tax Amount $3,743
Tax Year 2024
Property Description
Welcome to Unit 1006 at The Kenwood—an exquisitely renovated 2-bedroom, 2-bath condo spanning 1,360 square feet. This unit has just undergone a full transformation by an interior designer, featuring all-new appliances, a brand-new kitchen, two beautifully remodeled bathrooms, and new flooring throughout. Custom-designed touches elevate the space, including a stylish TV wall in the living area and unique design elements in the dining area, creating a modern, luxurious ambiance.
Perfectly located near downtown Bethesda, Friendship Heights, and the Capital Crescent Trail, this condo offers unparalleled convenience. Whole Foods, Giant, and an array of shopping and dining options are just minutes away, with easy access to Metro stations and bus routes for seamless commuting. The Kenwood building provides an assigned deeded parking space, a separate storage unit, and an array of amenities, including a 24/7 concierge, fitness center, outdoor heated pool, bike racks, and a party/meeting room.
Enjoy the bright and open floor plan with expansive garden views and access to a spacious private balcony, perfect for al fresco dining. This home offers everything you need, from utility-inclusive condo fees to a prime location in one of the most desirable areas of the DMV. Whether you're working from home or looking for a serene retreat with urban conveniences, this move-in-ready unit offers it all.
Don't miss the chance to own this meticulously upgraded condo—schedule your tour today!
Location
State MD
County Montgomery
Zoning RESIDENTIONAL
Rooms
Main Level Bedrooms 2
Interior
Hot Water Natural Gas
Heating Ceiling
Cooling Central A/C
Fireplace N
Heat Source Electric
Exterior
Parking Features Garage - Front Entry
Garage Spaces 1.0
Amenities Available Concierge, Elevator, Exercise Room, Meeting Room, Pool - Outdoor, Security
Water Access N
Accessibility 36\"+ wide Halls, Other
Attached Garage 1
Total Parking Spaces 1
Garage Y
Building
Story 1
Unit Features Hi-Rise 9+ Floors
Sewer Public Sewer
Water Public
Architectural Style Unit/Flat
Level or Stories 1
Additional Building Above Grade, Below Grade
New Construction N
Schools
Elementary Schools Westbrook
Middle Schools Westland
High Schools Walt Whitman
School District Montgomery County Public Schools
Others
Pets Allowed N
HOA Fee Include Heat,Management,Parking Fee,Pool(s),Sewer,Snow Removal,Trash,Water,Electricity,Common Area Maintenance,Gas,Lawn Maintenance,Recreation Facility,Security Gate
Senior Community No
Tax ID 160701960486
Ownership Condominium
Horse Property N
Special Listing Condition Standard
Read Less

Bought with Jason D Martin • Real Broker, LLC




