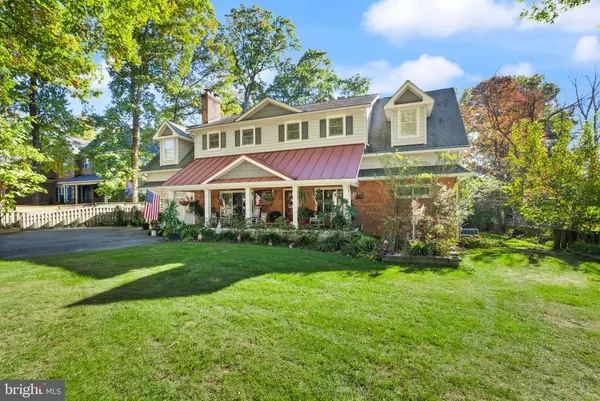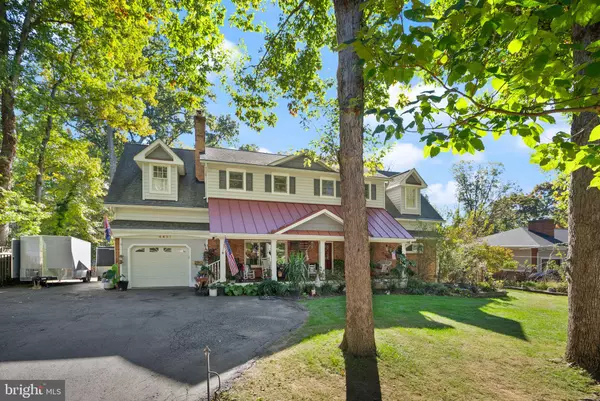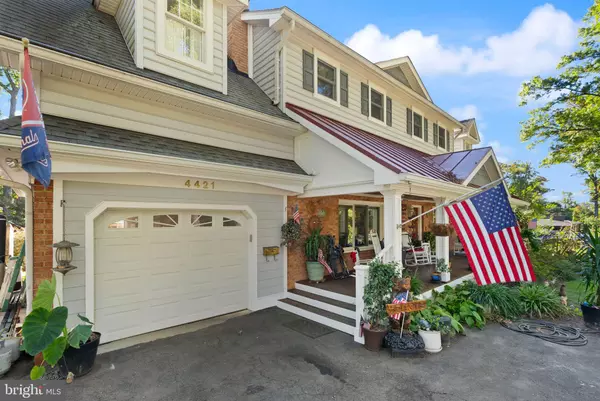For more information regarding the value of a property, please contact us for a free consultation.
4421 GUINEA RD Annandale, VA 22003
Want to know what your home might be worth? Contact us for a FREE valuation!

Our team is ready to help you sell your home for the highest possible price ASAP
Key Details
Sold Price $999,900
Property Type Single Family Home
Sub Type Detached
Listing Status Sold
Purchase Type For Sale
Square Footage 4,620 sqft
Price per Sqft $216
Subdivision Woods Of Ilda
MLS Listing ID VAFX2204374
Sold Date 12/09/24
Style Craftsman
Bedrooms 5
Full Baths 5
HOA Y/N N
Abv Grd Liv Area 3,220
Originating Board BRIGHT
Year Built 2007
Annual Tax Amount $9,743
Tax Year 2024
Lot Size 0.506 Acres
Acres 0.51
Property Description
**OFFER DEADLINE - MONDAY (9/4) at 2:00PM**
SEIZE THE OPPORTUNITY TO LIVE IN THIS MOVE-IN READY HOME ON A SPECTACULAR .5 ACRE LOT. This very well-maintained 5 bedroom, 5 full bath, 3-level home with two primary suites won't stay on the market long. Featuring a traditional floor plan, this 4,620 sq.ft. Craftsman style home offers an abundance of large, open spaces both inside and out. As you approach the home, you are welcomed by the oversized front porch with its hardwood floor and ceiling, dual ceiling fans, wired ceiling mounted speakers; the perfect place to spend a lazy afternoon gazing across the three-season flower beds and broad front lawn! Stepping in to the foyer, you are brought into the spacious living room with its metal lined wood stove with flanking built-ins, vaulted ceiling, and picture window overlooking the front porch. Just beyond is the open kitchen featuring an abundance of custom shaker-style cabinets with underlighting and granite countertops. A chef's dream kitchen with heated floors. Enjoy meals at the elevated breakfast bar or the dining area overlooking the expansive back deck and private back yard. The 1st floor primary suite makes this home perfect for MULTI-GENERATIONAL LIVING. This spacious suite offers a vaulted ceiling, his and hers closets, a large sitting room with electric fireplace, dual ceiling fans, a built-in vanity station, access to the back deck and a full en-suite bathroom with heated floor. An updated full bath and two large coat closets complete the main level. Gleaming hardwood floors in the living room, dining area, primary suite, and foyer. Head upstairs past the wall of custom built-ins to a second primary suite and two additional spacious bedrooms. The sun-drenched 2nd floor primary suite boasts built-in window benches, a large walk-in closet with custom shelving, and a spa-like bath featuring a jetted soaking tub, glass enclosed shower with multiple heads, double vanity, separate water closet, and heated floors. Two secondary bedrooms (one with a large sitting room) with ample closet space and updated hall bath with heated floor and a laundry closet complete the upper level. At the end of the day, retire to the sizeable basement recreation room with its media area adjacent to the metal lined wood stove and plentiful additional space for a music area, game area or home gym and walk-up kitchenette. A 5th bedroom/office, a full bath complete the finished basement area. Two Utility/Storage rooms, one with full-size laundry, in lower level. On pleasant days, your favorite “room” in the house will be expansive, multi-tiered back deck! Accessible from the kitchen/dining area, main floor primary suite, and garage, this impressive entertaining space offers multiple dining/seating areas, covered seating, built-in benches, and grill deck, with access to the firepit area and the huge, level, landscaped, fenced back yard. This outdoor space is perfect for entertaining! The spacious shed can easily accommodate a ride-on mower and includes lights and outlets; perfect for a woodworking shop or extra outdoor storage! Tons of storage throughout the home. Two water heaters ensure that everyone gets a hot shower. Paved driveway can easily accommodate 6 cars. Oversized 1-car garage with plentiful storage. COMMUTER'S DREAM. It's an easy commute to D.C. and surrounding areas with Little River Turnpike, I-495, Rt. 50, Braddock Rd, Rt. 29, Dunn Loring Metro, GMU, and INOVA Fairfax Hospital all within 10 minutes or less. So many shopping, dining, and entertainment options with Mosaic District, Pickett Shopping Center, Fair City Mall, Old Town Fairfax, Long Branch Park, Rutherford Park, Wakefield Park, Audrey Moore Recreation Center, and so much more all within 10 minutes. WAKEFIELD FOREST ES, FROST MS, WOODSON HS.
Location
State VA
County Fairfax
Zoning 110
Direction Northwest
Rooms
Other Rooms Living Room, Primary Bedroom, Sitting Room, Bedroom 2, Bedroom 3, Bedroom 5, Kitchen, Foyer, Laundry, Recreation Room, Storage Room, Primary Bathroom, Full Bath
Basement Connecting Stairway, Daylight, Partial, Full, Fully Finished, Heated, Improved, Interior Access, Outside Entrance, Rear Entrance, Walkout Stairs, Windows
Main Level Bedrooms 1
Interior
Interior Features Bathroom - Jetted Tub, Bathroom - Tub Shower, Bathroom - Walk-In Shower, Breakfast Area, Built-Ins, Carpet, Ceiling Fan(s), Crown Moldings, Entry Level Bedroom, Floor Plan - Traditional, Kitchen - Eat-In, Kitchen - Gourmet, Kitchen - Table Space, Kitchenette, Primary Bath(s), Recessed Lighting, Upgraded Countertops, Walk-in Closet(s), Wood Floors
Hot Water Electric
Heating Central, Forced Air, Programmable Thermostat, Zoned
Cooling Ceiling Fan(s), Central A/C, Multi Units, Programmable Thermostat, Zoned
Flooring Heated, Ceramic Tile, Hardwood
Fireplaces Number 3
Fireplaces Type Electric, Wood, Stone, Corner, Mantel(s)
Equipment Built-In Range, Dishwasher, Disposal, Dryer - Electric, Energy Efficient Appliances, Oven - Self Cleaning, Oven/Range - Electric, Refrigerator, Trash Compactor, Washer/Dryer Stacked, Water Heater, Washer
Fireplace Y
Appliance Built-In Range, Dishwasher, Disposal, Dryer - Electric, Energy Efficient Appliances, Oven - Self Cleaning, Oven/Range - Electric, Refrigerator, Trash Compactor, Washer/Dryer Stacked, Water Heater, Washer
Heat Source Electric
Laundry Basement, Dryer In Unit, Lower Floor, Upper Floor, Washer In Unit
Exterior
Exterior Feature Deck(s), Porch(es)
Parking Features Additional Storage Area, Built In, Garage - Front Entry, Garage Door Opener, Inside Access
Garage Spaces 7.0
Fence Rear, Wood
Water Access N
View Garden/Lawn
Roof Type Shingle,Metal
Accessibility Other
Porch Deck(s), Porch(es)
Attached Garage 1
Total Parking Spaces 7
Garage Y
Building
Lot Description Front Yard, Landscaping, Rear Yard, SideYard(s)
Story 3
Foundation Slab
Sewer Private Septic Tank, On Site Septic, Septic < # of BR
Water Public
Architectural Style Craftsman
Level or Stories 3
Additional Building Above Grade, Below Grade
Structure Type Vaulted Ceilings
New Construction N
Schools
Elementary Schools Wakefield Forest
Middle Schools Frost
High Schools Woodson
School District Fairfax County Public Schools
Others
Senior Community No
Tax ID 0692 04010010
Ownership Fee Simple
SqFt Source Assessor
Special Listing Condition Standard
Read Less

Bought with NON MEMBER • Non Subscribing Office




