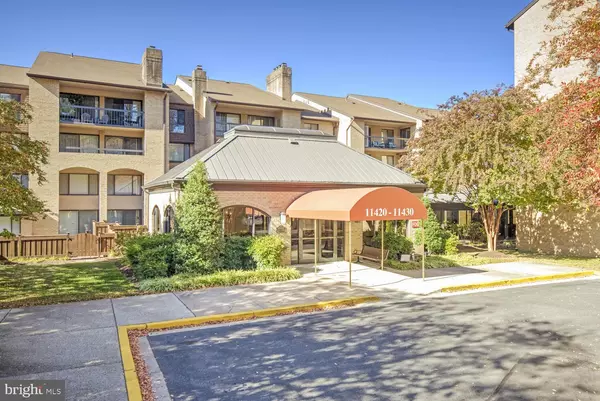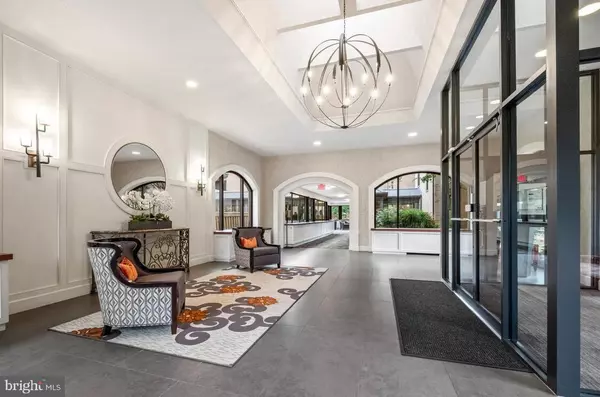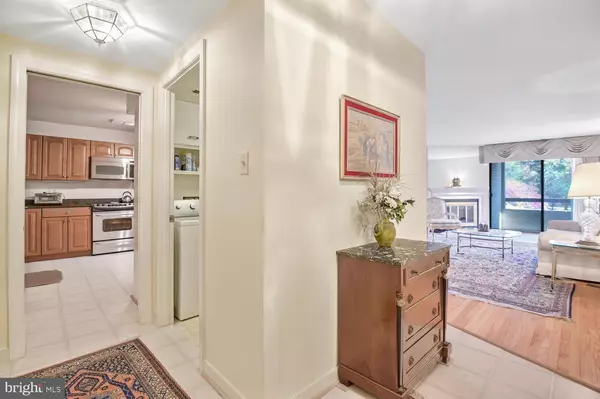For more information regarding the value of a property, please contact us for a free consultation.
11420 STRAND DR #R-303 Rockville, MD 20852
Want to know what your home might be worth? Contact us for a FREE valuation!

Our team is ready to help you sell your home for the highest possible price ASAP
Key Details
Sold Price $535,000
Property Type Condo
Sub Type Condo/Co-op
Listing Status Sold
Purchase Type For Sale
Square Footage 1,483 sqft
Price per Sqft $360
Subdivision Old Georgetown Village
MLS Listing ID MDMC2155080
Sold Date 12/19/24
Style Colonial
Bedrooms 2
Full Baths 2
Condo Fees $893/mo
HOA Y/N N
Abv Grd Liv Area 1,483
Originating Board BRIGHT
Year Built 1980
Annual Tax Amount $4,961
Tax Year 2024
Property Description
This lovely unit offers a spacious and comfortable living experience with beautiful ceramic tile floors in the entry and kitchen that transitions into hardwood flooring throughout the home. Bright open spaces and a fireplace adding both style and warmth. The spacious eat-in kitchen offers plenty of cabinet space and stainless steel appliances. The primary bedroom boasts an extra-large shower, and the home features huge rooms and convenient walk-in closets for ample storage. The large balcony offers a tranquil setting and is accessible via two rooms. For added convenience, there is a large laundry room with full size washer and dryer. Included is an indoor parking space (#14) and additional storage. Situated in a great location, this unit provides easy access to everything you need, making it the perfect place to call home! Old Georgetown Village Condominiums offer elegant surroundings as you enter, walkways, tennis courts and community pool. ****Offer deadline will be on Tuesday November 19th by 6:00 PM***
Location
State MD
County Montgomery
Zoning PD9
Rooms
Other Rooms Laundry, Storage Room
Main Level Bedrooms 2
Interior
Interior Features Kitchen - Table Space, Dining Area, Window Treatments, Primary Bath(s), Floor Plan - Open
Hot Water Electric
Heating Heat Pump(s)
Cooling Central A/C
Fireplaces Number 1
Fireplaces Type Corner, Gas/Propane
Equipment Dishwasher, Disposal, Dryer, Exhaust Fan, Icemaker, Instant Hot Water, Oven - Double, Oven/Range - Electric, Range Hood, Refrigerator, Washer
Fireplace Y
Window Features Screens
Appliance Dishwasher, Disposal, Dryer, Exhaust Fan, Icemaker, Instant Hot Water, Oven - Double, Oven/Range - Electric, Range Hood, Refrigerator, Washer
Heat Source Electric
Laundry Dryer In Unit, Has Laundry, Washer In Unit
Exterior
Exterior Feature Balcony
Parking Features Inside Access, Underground
Garage Spaces 1.0
Parking On Site 1
Utilities Available Cable TV Available
Amenities Available Elevator, Extra Storage, Party Room, Security, Tennis Courts
Water Access N
Accessibility Elevator
Porch Balcony
Attached Garage 1
Total Parking Spaces 1
Garage Y
Building
Story 1
Unit Features Garden 1 - 4 Floors
Sewer Public Sewer
Water Public
Architectural Style Colonial
Level or Stories 1
Additional Building Above Grade, Below Grade
New Construction N
Schools
Elementary Schools Garrett Park
Middle Schools Tilden
High Schools Walter Johnson
School District Montgomery County Public Schools
Others
Pets Allowed N
HOA Fee Include Common Area Maintenance,Ext Bldg Maint,Management,Insurance,Reserve Funds,Sewer,Snow Removal,Trash,Water
Senior Community No
Tax ID 160402134561
Ownership Condominium
Security Features Desk in Lobby,Resident Manager
Special Listing Condition Standard
Read Less

Bought with Brett Alan Rubin • Compass




