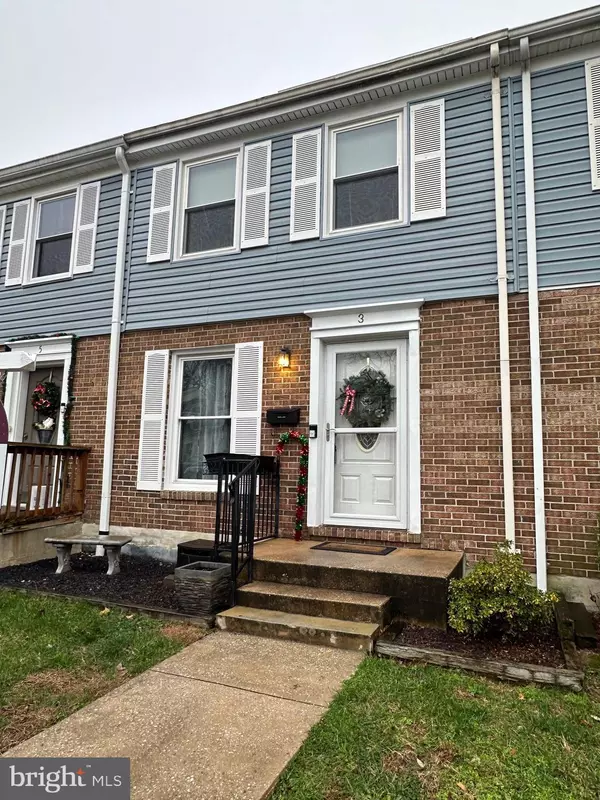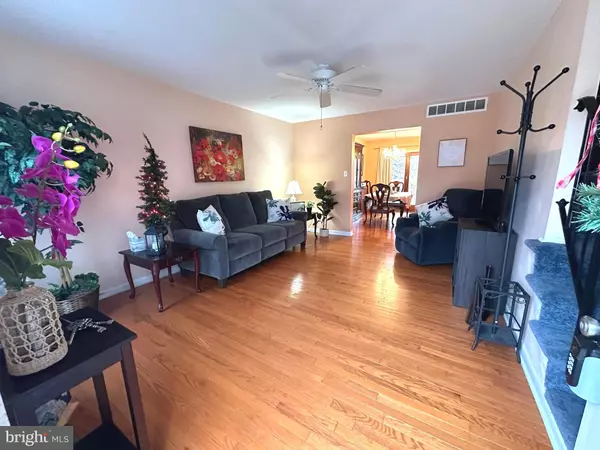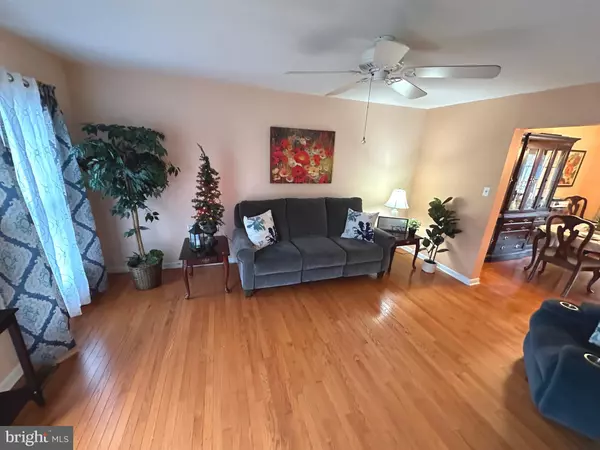For more information regarding the value of a property, please contact us for a free consultation.
3 PICKENS CT Nottingham, MD 21236
Want to know what your home might be worth? Contact us for a FREE valuation!

Our team is ready to help you sell your home for the highest possible price ASAP
Key Details
Sold Price $240,000
Property Type Townhouse
Sub Type Interior Row/Townhouse
Listing Status Sold
Purchase Type For Sale
Square Footage 1,206 sqft
Price per Sqft $199
Subdivision Belmont South
MLS Listing ID MDBC2111178
Sold Date 02/05/25
Style Colonial
Bedrooms 3
Full Baths 2
HOA Fees $144/mo
HOA Y/N Y
Abv Grd Liv Area 1,056
Originating Board BRIGHT
Year Built 1976
Annual Tax Amount $1,851
Tax Year 2024
Lot Size 1,490 Sqft
Acres 0.03
Property Sub-Type Interior Row/Townhouse
Property Description
The sellers have received offers and are asking for offers to be submitted by midnight tonight, Dec 26th. They will make a decision by 1 pm tomorrow. Thank you! Welcome to this beautifully maintained 3-bedroom, 2-bath townhouse in the South Belmont neighborhood of Nottingham. Step into an inviting living space with gleaming hardwood floors that lead you to a formal dining room with sliders that open to a large deck – perfect for relaxing or entertaining. The upper level has 3 bedrooms and a full bath. Your finished basement offers additional living space, ideal for a family room, office, or home gym, and has room for your storage, along with a full bath and a laundry room. With recent upgrades, including a newer furnace, water heater, and replacement windows, you'll enjoy comfort and efficiency year-round.
This home has it all – style, function, and a prime location near local amenities. You can get a membership for the community pool, and there are parks nearby. Don't miss out on this gem in South Belmont!
Location
State MD
County Baltimore
Zoning RESIDENTIAL
Interior
Interior Features Bathroom - Tub Shower, Bathroom - Walk-In Shower, Carpet, Ceiling Fan(s), Floor Plan - Traditional, Formal/Separate Dining Room
Hot Water Electric
Heating Forced Air
Cooling Central A/C, Ceiling Fan(s)
Equipment Dishwasher, Disposal, Dryer, Refrigerator, Stove, Washer
Fireplace N
Window Features Double Pane
Appliance Dishwasher, Disposal, Dryer, Refrigerator, Stove, Washer
Heat Source Electric
Laundry Has Laundry, Lower Floor
Exterior
Water Access N
Accessibility Doors - Swing In
Garage N
Building
Story 3
Foundation Block
Sewer Public Sewer
Water Public
Architectural Style Colonial
Level or Stories 3
Additional Building Above Grade, Below Grade
New Construction N
Schools
School District Baltimore County Public Schools
Others
Senior Community No
Tax ID 04111700005020
Ownership Fee Simple
SqFt Source Assessor
Special Listing Condition Standard
Read Less

Bought with Nikki Monios • Red Cedar Real Estate, LLC




