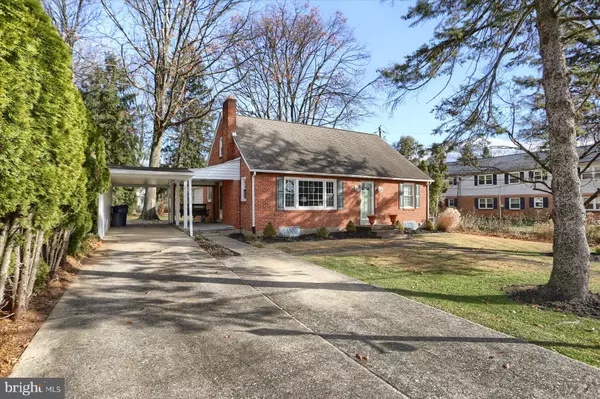For more information regarding the value of a property, please contact us for a free consultation.
203 BYRON AVE Harrisburg, PA 17109
Want to know what your home might be worth? Contact us for a FREE valuation!

Our team is ready to help you sell your home for the highest possible price ASAP
Key Details
Sold Price $265,000
Property Type Single Family Home
Sub Type Detached
Listing Status Sold
Purchase Type For Sale
Square Footage 1,897 sqft
Price per Sqft $139
Subdivision None Available
MLS Listing ID PADA2040414
Sold Date 02/24/25
Style Cape Cod
Bedrooms 3
Full Baths 1
HOA Y/N N
Abv Grd Liv Area 1,897
Originating Board BRIGHT
Year Built 1954
Annual Tax Amount $2,915
Tax Year 2024
Lot Size 10,890 Sqft
Acres 0.25
Property Sub-Type Detached
Property Description
Welcome to this adorable Cape Cod home, ideally situated in a neighborhood just minutes from shopping, dining, and entertainment! This cozy home offers the perfect blend of classic charm and modern updates.
Inside, you'll find a thoughtfully designed layout with a spacious living room, a charming kitchen, and inviting bedrooms. The home is filled with natural light, highlighting the warm hardwood floors and classic Cape Cod character. Recent updates include a new HVAC system installed in 2020, ensuring comfort year-round. Whether you're relaxing at home or enjoying all the local amenities nearby, this home offers both convenience and peace of mind.
Location
State PA
County Dauphin
Area Lower Paxton Twp (14035)
Zoning RESIDENTIAL
Rooms
Basement Full, Unfinished
Main Level Bedrooms 2
Interior
Hot Water Electric
Heating Forced Air, Heat Pump(s)
Cooling Central A/C
Fireplaces Number 1
Fireplace Y
Heat Source Electric
Laundry Main Floor
Exterior
Garage Spaces 1.0
Water Access N
Accessibility 2+ Access Exits
Total Parking Spaces 1
Garage N
Building
Story 2
Foundation Block
Sewer Public Sewer
Water Public
Architectural Style Cape Cod
Level or Stories 2
Additional Building Above Grade, Below Grade
New Construction N
Schools
Elementary Schools Paxtonia
Middle Schools Central Dauphin
High Schools Central Dauphin
School District Central Dauphin
Others
Senior Community No
Tax ID 35-053-141-000-0000
Ownership Fee Simple
SqFt Source Assessor
Acceptable Financing Cash, Conventional, Negotiable
Listing Terms Cash, Conventional, Negotiable
Financing Cash,Conventional,Negotiable
Special Listing Condition Standard
Read Less

Bought with BENJAMIN CLEMENTE IV • RE/MAX Realty Professionals




