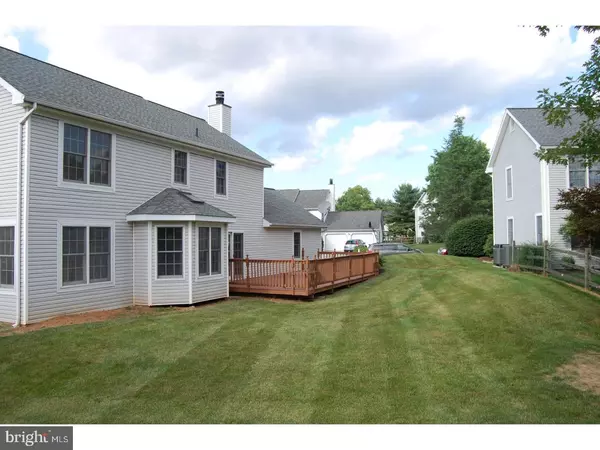For more information regarding the value of a property, please contact us for a free consultation.
1500 CARDIFF TER West Chester, PA 19380
Want to know what your home might be worth? Contact us for a FREE valuation!

Our team is ready to help you sell your home for the highest possible price ASAP
Key Details
Sold Price $385,000
Property Type Single Family Home
Sub Type Detached
Listing Status Sold
Purchase Type For Sale
Square Footage 1,928 sqft
Price per Sqft $199
Subdivision Indian King
MLS Listing ID 1001969006
Sold Date 08/24/18
Style Colonial
Bedrooms 4
Full Baths 2
Half Baths 1
HOA Fees $107/mo
HOA Y/N Y
Abv Grd Liv Area 1,928
Originating Board TREND
Year Built 1988
Annual Tax Amount $4,222
Tax Year 2018
Lot Size 0.276 Acres
Acres 0.28
Lot Dimensions 0X0
Property Description
Welcome to 1500 Cardiff Ter. This spacious Single Family 4 bedroom, 2.5 bath home is located in the sought after Indian King neighborhood in West Chester (Near Exton). This is a wonderful community in the Award winning West Chester School district. The home's family room boasts a wood-burning brick-encased fireplace to provide a warm, welcoming ambiance. Step out onto the spacious wood deck, transitioning the living space seamlessly from the indoors to the outdoors. The bright eat-in kitchen comes equipped with upgraded cabinetry, stainless steel appliances and granite counter top. The home boasts both a formal living room and formal dining room for intimate gatherings and dinner parties. Hardwood flooring in the first floor and carpeting in the 2nd floor of the house. Bathrooms have been tastefully renovated and updated in 2018 and the attached double-car garage allows for plenty of parking and storage space. Upstairs master bedroom with en suite bath. The other three bedrooms are large and serviced by a hall bath. You'll love having the washer and dryer on this floor as well. The basement is full and unfinished offering plenty of space for storage and rough-in plumbing for possible future finished area. The home has been given a fresh update with a new paint job and ready for you to move in. The low property taxes offer the ultimate in affordable living while living in luxury. Easy access to Route 100, 202, 113 and the turnpike. Less than 5 min drive to both Exton and Whitford train stations, Exton Mall and numerous restaurants while still retaining the peace in a quite neighborhood. A 1-year home warranty comes with this home for an additional peace of mind.
Location
State PA
County Chester
Area West Whiteland Twp (10341)
Zoning R3
Rooms
Other Rooms Living Room, Dining Room, Primary Bedroom, Bedroom 2, Bedroom 3, Kitchen, Family Room, Bedroom 1, Attic
Basement Full, Unfinished
Interior
Interior Features Primary Bath(s), Kitchen - Island, Dining Area
Hot Water Electric
Heating Electric, Forced Air
Cooling Central A/C
Flooring Wood, Fully Carpeted, Tile/Brick
Fireplaces Number 1
Equipment Dishwasher, Disposal, Built-In Microwave
Fireplace Y
Appliance Dishwasher, Disposal, Built-In Microwave
Heat Source Electric
Laundry Upper Floor
Exterior
Exterior Feature Deck(s)
Parking Features Garage Door Opener
Garage Spaces 5.0
Amenities Available Swimming Pool, Tennis Courts, Tot Lots/Playground
Water Access N
Roof Type Pitched,Shingle
Accessibility None
Porch Deck(s)
Attached Garage 2
Total Parking Spaces 5
Garage Y
Building
Lot Description Cul-de-sac, Front Yard, Rear Yard, SideYard(s)
Story 2
Foundation Brick/Mortar
Sewer Public Sewer
Water Public
Architectural Style Colonial
Level or Stories 2
Additional Building Above Grade
New Construction N
Schools
School District West Chester Area
Others
HOA Fee Include Pool(s),Common Area Maintenance
Senior Community No
Tax ID 41-05Q-0288
Ownership Fee Simple
Acceptable Financing Conventional
Listing Terms Conventional
Financing Conventional
Read Less

Bought with Betty S Patterson • BHHS Fox & Roach-Exton
GET MORE INFORMATION





