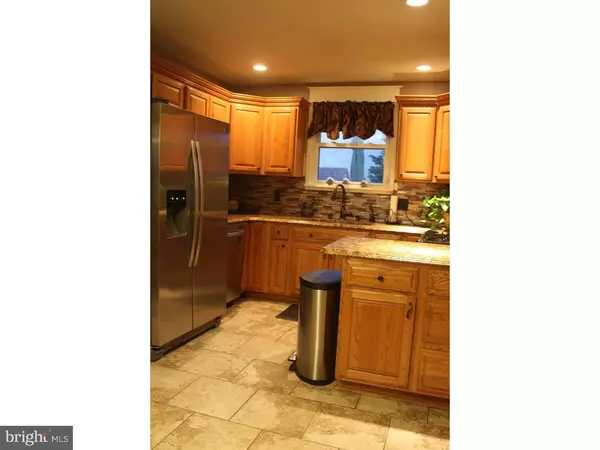For more information regarding the value of a property, please contact us for a free consultation.
9 JEFFERSON DR Gloucester Twp, NJ 08021
Want to know what your home might be worth? Contact us for a FREE valuation!

Our team is ready to help you sell your home for the highest possible price ASAP
Key Details
Sold Price $225,000
Property Type Single Family Home
Sub Type Detached
Listing Status Sold
Purchase Type For Sale
Square Footage 1,898 sqft
Price per Sqft $118
Subdivision Glen Oaks
MLS Listing ID 1002487798
Sold Date 01/27/17
Style Ranch/Rambler
Bedrooms 3
Full Baths 2
Half Baths 1
HOA Y/N N
Abv Grd Liv Area 1,898
Originating Board TREND
Year Built 1968
Annual Tax Amount $8,478
Tax Year 2016
Lot Size 9,583 Sqft
Acres 0.22
Lot Dimensions 100X95
Property Description
You must see this custom sprawling rancher in Glen Oaks. Custom built and lovingly cared for by its current owners. This rancher has gorgeous hardwood floors, beautiful custom kitchen with tile backsplash, pantry, granite countertops, stainless steel appliances, large family room with fireplace, over sized living and great room, formal dining room and a dry basement for storage. You will enjoy the updated windows, heat A/C and hot water/ A super clean 2 car garage with plenty of storage, painted flooring and large front porch and patio. This home is in Excellent condition and offers a spacious floor plan. Home office. Shed, fully fenced in yard, great for a family or your favorite pets. If you love great craftsmanship with custom trim and moldings's put this property on your list. A home security system and sprinkler system are also included.
Location
State NJ
County Camden
Area Gloucester Twp (20415)
Zoning UNKNO
Rooms
Other Rooms Living Room, Dining Room, Primary Bedroom, Bedroom 2, Kitchen, Family Room, Bedroom 1, In-Law/auPair/Suite, Other
Basement Full, Unfinished
Interior
Interior Features Primary Bath(s), Kitchen - Island, Butlers Pantry, Sprinkler System, Dining Area
Hot Water Natural Gas
Heating Gas, Forced Air
Cooling Central A/C
Flooring Wood
Fireplaces Number 1
Fireplaces Type Brick
Equipment Built-In Range, Oven - Self Cleaning, Dishwasher, Built-In Microwave
Fireplace Y
Appliance Built-In Range, Oven - Self Cleaning, Dishwasher, Built-In Microwave
Heat Source Natural Gas
Laundry Lower Floor
Exterior
Exterior Feature Patio(s), Porch(es)
Garage Inside Access
Garage Spaces 5.0
Fence Other
Utilities Available Cable TV
Waterfront N
Water Access N
Roof Type Pitched,Shingle
Accessibility None
Porch Patio(s), Porch(es)
Total Parking Spaces 5
Garage N
Building
Lot Description Front Yard, Rear Yard, SideYard(s)
Story 1
Sewer Public Sewer
Water Public
Architectural Style Ranch/Rambler
Level or Stories 1
Additional Building Above Grade
New Construction N
Schools
School District Black Horse Pike Regional Schools
Others
Senior Community No
Tax ID 15-09706-00001
Ownership Fee Simple
Security Features Security System
Read Less

Bought with Amanda DeAugustine • Keller Williams Realty - Washington Township
GET MORE INFORMATION





