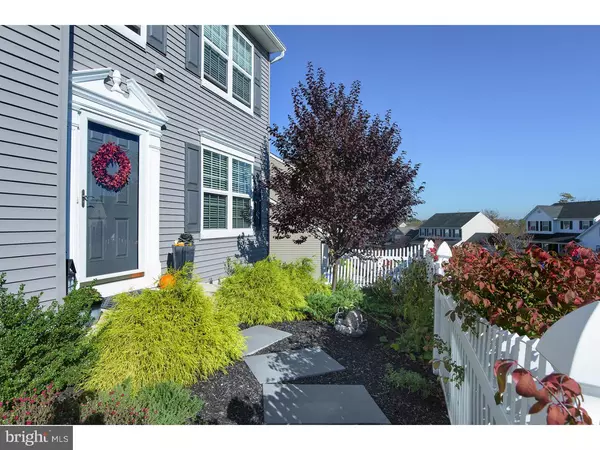For more information regarding the value of a property, please contact us for a free consultation.
512 BROOK RUN TER Gilbertsville, PA 19525
Want to know what your home might be worth? Contact us for a FREE valuation!

Our team is ready to help you sell your home for the highest possible price ASAP
Key Details
Sold Price $257,000
Property Type Single Family Home
Sub Type Detached
Listing Status Sold
Purchase Type For Sale
Square Footage 2,228 sqft
Price per Sqft $115
Subdivision Kingston Hill Ii
MLS Listing ID 1002727952
Sold Date 10/28/16
Style Traditional
Bedrooms 3
Full Baths 1
Half Baths 1
HOA Fees $8/ann
HOA Y/N Y
Abv Grd Liv Area 1,500
Originating Board TREND
Year Built 2012
Annual Tax Amount $3,928
Tax Year 2016
Lot Size 6,575 Sqft
Acres 0.15
Lot Dimensions .
Property Description
***OPEN HOUSE FOR 9/18 has been canceled. Home is under contract.**** TREMENDOUS VALUE! MOTIVATED SELLER! Better than new construction because this 3 year young turnkey home is available NOW and offers EVERYTHING you need! ALL UPGRADED appliances stay including the new Samsung front loading washer and dryer and new Samsung refrigerator. ALL custom blinds and custom wood valances stay as well as all UPGRADED lighting fixtures and ceiling fans throughout. ABSOLUTELY NOTHING TO DO BUT MOVE IN! EVERYTHING IS HERE FOR YOU! Can't beat this price for all that is included as well as location! This gorgeous Aspen model is energy efficient (LOW utility bills!) and well thought out with a bright open floor plan, 3 generously sized bedrooms, and 1.5 bathrooms. This home features UPGRADES GALORE - GRANITE countertops, tile backsplash, remote controlled gas fireplace, walk in closet in the master bedroom, WATER SOFTENER, OVERSIZED TREX DECK, professionally sodded and landscaped lawn and stone work, a fully fenced in backyard, extended driveway for extra parking, and a painted garage. This home features a second floor laundry room (check out that gorgeous Samsung Washer and Dryer!) for convenience. The full unfinished basement is roughed in and waterproofed and just waiting for the limitless possibilities of being finished to your liking to add approximately 728 square feet of living space. This will bring the total square feet to over 2,200 and add another bathroom if you like! Beautiful views from the gigantic back deck, perfect for entertaining! Close to major routes, shopping, parks, and golf courses. Wonderful neighbors!
Location
State PA
County Montgomery
Area New Hanover Twp (10647)
Zoning R15
Rooms
Other Rooms Living Room, Dining Room, Primary Bedroom, Bedroom 2, Kitchen, Family Room, Bedroom 1, Laundry, Attic
Basement Full, Unfinished
Interior
Interior Features Kitchen - Island, Butlers Pantry, Ceiling Fan(s), Water Treat System, Kitchen - Eat-In
Hot Water Natural Gas
Heating Gas, Forced Air
Cooling Central A/C
Flooring Fully Carpeted
Fireplaces Number 1
Fireplaces Type Gas/Propane
Equipment Built-In Range, Oven - Self Cleaning, Dishwasher, Disposal, Energy Efficient Appliances, Built-In Microwave
Fireplace Y
Window Features Energy Efficient
Appliance Built-In Range, Oven - Self Cleaning, Dishwasher, Disposal, Energy Efficient Appliances, Built-In Microwave
Heat Source Natural Gas
Laundry Upper Floor
Exterior
Exterior Feature Deck(s)
Garage Spaces 1.0
Fence Other
Utilities Available Cable TV
Waterfront N
Water Access N
Roof Type Pitched,Shingle
Accessibility None
Porch Deck(s)
Attached Garage 1
Total Parking Spaces 1
Garage Y
Building
Lot Description Level, Front Yard, Rear Yard
Story 2
Foundation Concrete Perimeter
Sewer Public Sewer
Water Public
Architectural Style Traditional
Level or Stories 2
Additional Building Above Grade, Below Grade
New Construction N
Schools
High Schools Boyertown Area Jhs-East
School District Boyertown Area
Others
HOA Fee Include Common Area Maintenance
Senior Community No
Tax ID 47-00-06144-781
Ownership Fee Simple
Acceptable Financing Conventional, FHA 203(b)
Listing Terms Conventional, FHA 203(b)
Financing Conventional,FHA 203(b)
Read Less

Bought with Christopher P Hennessy • RE/MAX Realty Group-Lansdale
GET MORE INFORMATION





