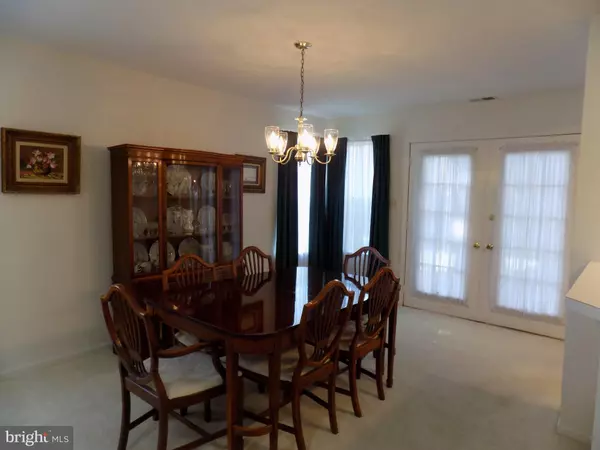For more information regarding the value of a property, please contact us for a free consultation.
4321 LORD FAIRFAX CT Upper Marlboro, MD 20772
Want to know what your home might be worth? Contact us for a FREE valuation!

Our team is ready to help you sell your home for the highest possible price ASAP
Key Details
Sold Price $295,000
Property Type Single Family Home
Sub Type Detached
Listing Status Sold
Purchase Type For Sale
Square Footage 1,498 sqft
Price per Sqft $196
Subdivision Villages Of Marlborough
MLS Listing ID 1005971715
Sold Date 09/14/18
Style Colonial
Bedrooms 3
Full Baths 2
Half Baths 1
HOA Fees $25/ann
HOA Y/N Y
Abv Grd Liv Area 1,498
Originating Board MRIS
Year Built 1989
Annual Tax Amount $3,541
Tax Year 2017
Lot Size 5,146 Sqft
Acres 0.12
Property Description
GREAT FLOOR PLAN-FIRST FLOOR MASTER BEDROOM W/TRAY CEILING & WALK-IN CLOSET-MASTER BATHROOM W/DOUBLE VANITY SINKS, JETTED SOAK-IN TUB & SEPARATE SHOWER-LIVING ROOM W/VAULTED CEILINGS/SKYLIGHT & FIREPLACE-SEPARATE DINING ROOM W/FRENCH DOORS TO PATIO-EAT-IN KITCHEN W/BAY WINDOW-UPPER LEVEL WITH FULL BATHROOM AND 2 BEDROORS WITH WALK-IN CLOSETS-LARGE 2 CAR GARAGE-FENCED REAR YARD-COVERED FRONT PORCH
Location
State MD
County Prince Georges
Zoning RU
Rooms
Other Rooms Living Room, Dining Room, Primary Bedroom, Bedroom 2, Bedroom 3, Kitchen, Foyer, Laundry
Main Level Bedrooms 1
Interior
Interior Features Kitchen - Table Space, Family Room Off Kitchen, Dining Area, Window Treatments, Primary Bath(s), WhirlPool/HotTub, Floor Plan - Traditional
Hot Water Electric
Heating Heat Pump(s)
Cooling Central A/C
Fireplaces Number 1
Fireplaces Type Fireplace - Glass Doors, Mantel(s)
Equipment Dishwasher, Disposal, Dryer, Freezer, Oven/Range - Electric, Washer, Microwave
Fireplace Y
Window Features Bay/Bow,Skylights
Appliance Dishwasher, Disposal, Dryer, Freezer, Oven/Range - Electric, Washer, Microwave
Heat Source Electric
Exterior
Exterior Feature Patio(s), Porch(es)
Garage Garage Door Opener
Garage Spaces 2.0
Fence Rear
Community Features Alterations/Architectural Changes
Amenities Available None, Tot Lots/Playground
Waterfront N
Water Access N
Accessibility None
Porch Patio(s), Porch(es)
Attached Garage 2
Total Parking Spaces 2
Garage Y
Building
Story 2
Foundation Slab
Sewer Public Sewer
Water Public
Architectural Style Colonial
Level or Stories 2
Additional Building Above Grade
Structure Type Tray Ceilings,Vaulted Ceilings
New Construction N
Others
HOA Fee Include Insurance,Management
Senior Community No
Tax ID 17030240309
Ownership Fee Simple
Special Listing Condition Standard
Read Less

Bought with Darryl E Lloyd • Lloyd And Associates Real Estate Group
GET MORE INFORMATION





