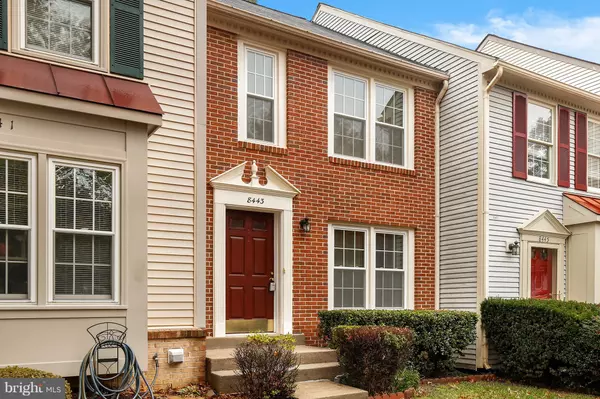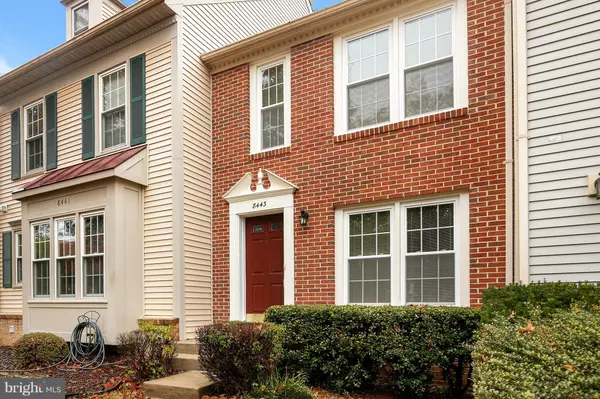For more information regarding the value of a property, please contact us for a free consultation.
8443 CANYON OAK DR Springfield, VA 22153
Want to know what your home might be worth? Contact us for a FREE valuation!

Our team is ready to help you sell your home for the highest possible price ASAP
Key Details
Sold Price $370,000
Property Type Townhouse
Sub Type Interior Row/Townhouse
Listing Status Sold
Purchase Type For Sale
Square Footage 1,532 sqft
Price per Sqft $241
Subdivision Springfield Oaks
MLS Listing ID VAFX102480
Sold Date 12/21/18
Style Colonial
Bedrooms 2
Full Baths 2
Half Baths 1
HOA Fees $83/mo
HOA Y/N Y
Abv Grd Liv Area 1,088
Originating Board BRIGHT
Year Built 1988
Annual Tax Amount $3,916
Tax Year 2018
Lot Size 1,200 Sqft
Acres 0.03
Property Description
Move-in condition three-level townhome in always popular Springfield Oaks! Gleaming wood floors and fresh paint greet you as you enter the bright & open main level! Gourmet kitchen features granite countertops, SS appliances, solid wood cabinetry, and custom tile backsplash! Upper level offers two large bedrooms with ceiling fans along with two updated bathrooms. Spacious walk-out lower level features recreation room with three-sided wood fireplace, half bathroom, large unfinished laundry/utility/storage room and sliding glass door to recently refurbished deck with full privacy fence. Excellent location with quick access to major commute routes on I-95 & Fairfax County Parkway and major employment centers including Ft Belvoir & NGA! Two reserved parking spaces.
Location
State VA
County Fairfax
Zoning 305
Rooms
Other Rooms Living Room, Primary Bedroom, Bedroom 2, Kitchen, Other, Utility Room, Bathroom 2, Primary Bathroom, Half Bath
Basement Connecting Stairway, Heated, Improved, Interior Access, Outside Entrance, Rear Entrance, Space For Rooms, Walkout Level
Interior
Interior Features Carpet, Ceiling Fan(s), Combination Dining/Living, Floor Plan - Open, Kitchen - Eat-In, Kitchen - Gourmet, Kitchen - Table Space, Upgraded Countertops, Wood Floors
Hot Water Electric
Heating Heat Pump(s)
Cooling Ceiling Fan(s), Heat Pump(s), Central A/C
Flooring Carpet, Wood
Fireplaces Number 1
Fireplaces Type Wood, Fireplace - Glass Doors
Equipment Built-In Microwave, Oven/Range - Electric, Refrigerator, Icemaker, Dishwasher, Disposal, Stainless Steel Appliances
Fireplace Y
Window Features Double Pane,Insulated,Replacement
Appliance Built-In Microwave, Oven/Range - Electric, Refrigerator, Icemaker, Dishwasher, Disposal, Stainless Steel Appliances
Heat Source Electric
Laundry Basement, Hookup, Lower Floor
Exterior
Exterior Feature Deck(s)
Parking On Site 2
Fence Privacy, Rear, Wood
Amenities Available Basketball Courts
Waterfront N
Water Access N
Roof Type Fiberglass
Accessibility None
Porch Deck(s)
Garage N
Building
Lot Description Backs to Trees, Cul-de-sac, No Thru Street
Story 3+
Sewer Public Sewer
Water Public
Architectural Style Colonial
Level or Stories 3+
Additional Building Above Grade, Below Grade
Structure Type Dry Wall
New Construction N
Schools
Elementary Schools Saratoga
Middle Schools Key
High Schools John R. Lewis
School District Fairfax County Public Schools
Others
HOA Fee Include Common Area Maintenance,Management,Reserve Funds,Snow Removal,Trash
Senior Community No
Tax ID 0993 03 0036
Ownership Fee Simple
SqFt Source Assessor
Special Listing Condition Standard
Read Less

Bought with Debbie J Dogrul • Long & Foster Real Estate, Inc.
GET MORE INFORMATION





