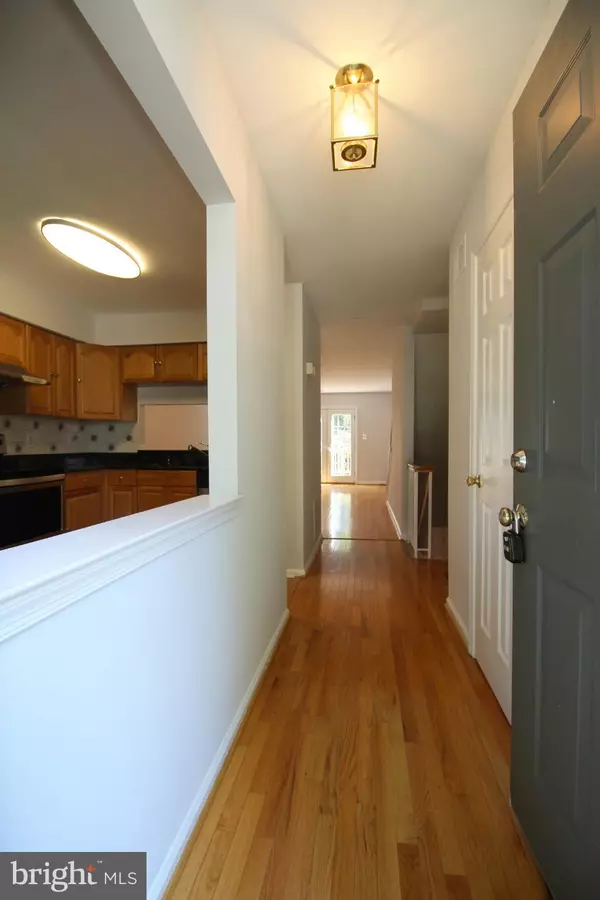For more information regarding the value of a property, please contact us for a free consultation.
8467 CANYON OAK DR Springfield, VA 22153
Want to know what your home might be worth? Contact us for a FREE valuation!

Our team is ready to help you sell your home for the highest possible price ASAP
Key Details
Sold Price $385,000
Property Type Townhouse
Sub Type Interior Row/Townhouse
Listing Status Sold
Purchase Type For Sale
Square Footage 1,737 sqft
Price per Sqft $221
Subdivision Springfield Oaks
MLS Listing ID 1005519968
Sold Date 12/28/18
Style Colonial
Bedrooms 3
Full Baths 3
Half Baths 1
HOA Fees $83/mo
HOA Y/N Y
Abv Grd Liv Area 1,377
Originating Board MRIS
Year Built 1988
Annual Tax Amount $3,934
Tax Year 2017
Lot Size 1,200 Sqft
Acres 0.03
Property Description
Beautifully updated T/H featuring duo master suites. Main MBR has a large loft area and 2 closets. Main lvl features HW flrs, open flr plan, access to large deck overlooking wooded area/paved path, gourmet eat-in kitchen with granite counters and breakfast bar. Walkout bsmt offers large rec rm with full daylight, new full bath, laundry/mechanical/storage rm and access to fenced backyard.
Location
State VA
County Fairfax
Zoning 305
Rooms
Other Rooms Primary Bedroom, Loft
Basement Rear Entrance, Daylight, Full, Connecting Stairway, Fully Finished, Walkout Level
Interior
Interior Features Attic, Kitchen - Table Space, Kitchen - Gourmet, Breakfast Area, Dining Area, Wood Floors, Primary Bath(s), Upgraded Countertops, Floor Plan - Open
Hot Water Electric
Cooling Central A/C
Equipment Dishwasher, Disposal, Dryer, Range Hood, Refrigerator, Stove, Washer
Fireplace N
Appliance Dishwasher, Disposal, Dryer, Range Hood, Refrigerator, Stove, Washer
Heat Source Electric
Exterior
Fence Rear
Waterfront N
Water Access N
Roof Type Asphalt
Accessibility Other
Garage N
Building
Lot Description Backs to Trees
Story 3+
Sewer Public Sewer
Water Public
Architectural Style Colonial
Level or Stories 3+
Additional Building Above Grade, Below Grade
New Construction N
Schools
Elementary Schools Saratoga
High Schools John R. Lewis
School District Fairfax County Public Schools
Others
HOA Fee Include Reserve Funds,Road Maintenance,Snow Removal
Senior Community No
Tax ID 99-3-3- -48
Ownership Fee Simple
SqFt Source Assessor
Special Listing Condition Standard
Read Less

Bought with Jumei Zhang • Signature Home Realty LLC
GET MORE INFORMATION





