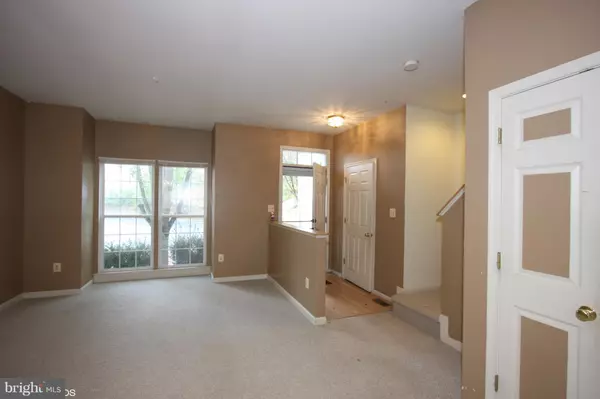For more information regarding the value of a property, please contact us for a free consultation.
13004 MARLTON CENTER DR Upper Marlboro, MD 20772
Want to know what your home might be worth? Contact us for a FREE valuation!

Our team is ready to help you sell your home for the highest possible price ASAP
Key Details
Sold Price $272,000
Property Type Townhouse
Sub Type Interior Row/Townhouse
Listing Status Sold
Purchase Type For Sale
Square Footage 1,388 sqft
Price per Sqft $195
Subdivision Marlton Town Center
MLS Listing ID 1010015430
Sold Date 01/30/19
Style Colonial
Bedrooms 3
Full Baths 3
Half Baths 1
HOA Fees $93/mo
HOA Y/N Y
Abv Grd Liv Area 1,388
Originating Board BRIGHT
Year Built 2001
Annual Tax Amount $4,002
Tax Year 2018
Lot Size 2,034 Sqft
Acres 0.05
Property Description
Home Sweet Home! Make yourself at home in this well kept three (3) level colonial townhome in Upper Marlboro, Md. The home has all new carpet throughout and is ready for it s new owners. Enter the home on the main level to the living room and dining room. Enjoy cooking in the large kitchen with plenty of cabinet space, kitchen island and upgraded appliances. The sliding door leads to a large walk down deck that is great for grilling and over looks the beautiful trees in the backyard. The separate breakfast area is spacious and great for entertaining, As you head upstairs, there are three (3) bedrooms. The master bedroom is spacious with a walk-in closet. The master bathroom has a full bath that includes a soaking tub, double vanity sink and separate shower. There is another full bath on this level with two (2) additional bedrooms with nice size closets. Head downstairs to your fully finished basement that has a recreational room and bonus room. The basement has hardwood floors throughout and has a full bath and laundry area with a washer and dryer that convey. The rear basement door walks out to the backyard and extra under deck storage. Close to major commuter routes including 301 & Rt. 4, shopping, transportation and more. Seller closing help available.
Location
State MD
County Prince Georges
Zoning R30
Rooms
Other Rooms Living Room, Dining Room, Kitchen, Family Room, Breakfast Room, Laundry, Storage Room, Utility Room, Bonus Room
Basement Fully Finished, Walkout Level
Interior
Interior Features Carpet, Dining Area, Floor Plan - Traditional, Kitchen - Eat-In, Primary Bath(s), Walk-in Closet(s), Wood Floors
Hot Water Natural Gas
Heating Forced Air
Cooling Central A/C
Flooring Carpet, Ceramic Tile, Hardwood
Equipment Dishwasher, Disposal, Dryer, Water Heater, Washer, Stove, Refrigerator, Range Hood, Exhaust Fan
Furnishings No
Fireplace N
Appliance Dishwasher, Disposal, Dryer, Water Heater, Washer, Stove, Refrigerator, Range Hood, Exhaust Fan
Heat Source Natural Gas
Laundry Basement
Exterior
Exterior Feature Deck(s)
Parking On Site 2
Utilities Available Cable TV, Electric Available, Natural Gas Available, Phone
Waterfront N
Water Access N
Accessibility None
Porch Deck(s)
Garage N
Building
Story 3+
Sewer Public Septic
Water Public
Architectural Style Colonial
Level or Stories 3+
Additional Building Above Grade, Below Grade
Structure Type Dry Wall
New Construction N
Schools
Elementary Schools Marlton
Middle Schools James Madison
High Schools Frederick Douglass
School District Prince George'S County Public Schools
Others
Senior Community No
Tax ID 17153085479
Ownership Fee Simple
SqFt Source Assessor
Special Listing Condition Standard
Read Less

Bought with Awilda Dunning • Douglas Realty, LLC
GET MORE INFORMATION





