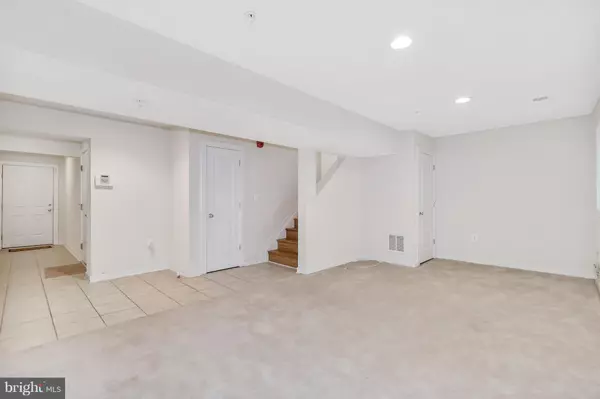For more information regarding the value of a property, please contact us for a free consultation.
13324 SHEFFIELD MANOR DR #4 Silver Spring, MD 20904
Want to know what your home might be worth? Contact us for a FREE valuation!

Our team is ready to help you sell your home for the highest possible price ASAP
Key Details
Sold Price $368,000
Property Type Condo
Sub Type Condo/Co-op
Listing Status Sold
Purchase Type For Sale
Square Footage 2,650 sqft
Price per Sqft $138
Subdivision Aspen Ridge
MLS Listing ID 1002309388
Sold Date 03/01/19
Style Traditional
Bedrooms 4
Full Baths 3
Half Baths 1
Condo Fees $252/mo
HOA Y/N N
Abv Grd Liv Area 2,650
Originating Board MRIS
Year Built 2008
Annual Tax Amount $4,177
Tax Year 2017
Property Description
***MULTIPLE OFFERS AT THIS TIME*** BUYER'S FINANCING FELL THROUGH. Disregard Days on Market! Amazing value in this spacious four level, four bedroom, three full bath and one half bath home just minutes from the ICC! In addition, the home offers a two car garage, recreation room on ground floor and a backyard! The main level features hardwoods floors, recessed lighting, a living room with fireplace (access door to potential deck). On this level, the upgraded kitchen offers stainless steel appliances, breakfast bar and granite counters, as well as HUGE pantry. Off the kitchen enjoy the large flex space that could be used as a dining room or family room. The third level boasts three bedrooms, two full baths and laundry room. The master bedroom's soaring two story ceiling provides tons of natural light. The master bedroom has a spacious walk-in closet and en-suite bathroom with a separate water closet. If that's not enough space, the fourth floor has a second master bedroom with en-suite full bathroom. NOT FHA or VA approved. Some exterior maintenance and water is included in condo fee. Buyer to review COA docs to verify.
Location
State MD
County Montgomery
Zoning R30
Rooms
Basement Front Entrance, Rear Entrance, Partially Finished
Interior
Interior Features Attic, Combination Kitchen/Dining, Breakfast Area, Floor Plan - Open
Hot Water Natural Gas
Heating Forced Air
Cooling Central A/C
Fireplaces Number 1
Equipment Dishwasher, Disposal, Dryer, Exhaust Fan, Microwave, Oven/Range - Gas, Washer, Water Heater
Fireplace Y
Appliance Dishwasher, Disposal, Dryer, Exhaust Fan, Microwave, Oven/Range - Gas, Washer, Water Heater
Heat Source Natural Gas, Electric
Exterior
Parking Features Garage - Front Entry, Garage Door Opener
Garage Spaces 3.0
Community Features Building Restrictions, Covenants
Utilities Available Electric Available, Natural Gas Available
Amenities Available Common Grounds
Water Access N
Accessibility None
Attached Garage 2
Total Parking Spaces 3
Garage Y
Building
Story 3+
Foundation Slab
Sewer Public Sewer
Water Public
Architectural Style Traditional
Level or Stories 3+
Additional Building Above Grade
New Construction N
Schools
Elementary Schools Greencastle
Middle Schools Benjamin Banneker
High Schools Paint Branch
School District Montgomery County Public Schools
Others
HOA Fee Include Common Area Maintenance
Senior Community No
Tax ID 160503636074
Ownership Condominium
Acceptable Financing Conventional
Listing Terms Conventional
Financing Conventional
Special Listing Condition Standard
Read Less

Bought with Yony Kifle • KW Metro Center
GET MORE INFORMATION





