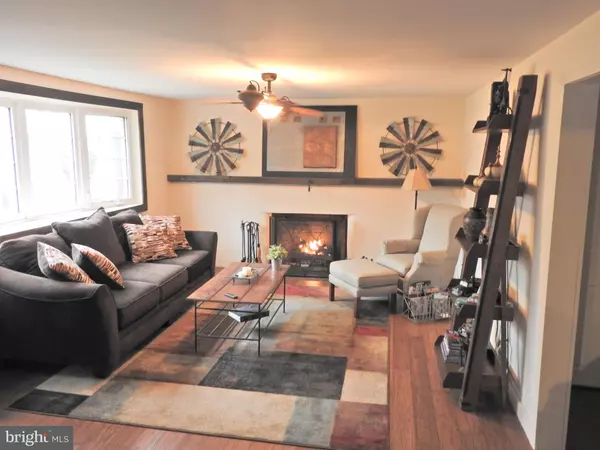For more information regarding the value of a property, please contact us for a free consultation.
903 LINCOLN AVE West Chester, PA 19380
Want to know what your home might be worth? Contact us for a FREE valuation!

Our team is ready to help you sell your home for the highest possible price ASAP
Key Details
Sold Price $293,000
Property Type Single Family Home
Sub Type Detached
Listing Status Sold
Purchase Type For Sale
Subdivision Fern Hill
MLS Listing ID PACT414890
Sold Date 03/29/19
Style Ranch/Rambler
Bedrooms 2
Full Baths 2
Half Baths 1
HOA Y/N N
Originating Board BRIGHT
Year Built 1951
Annual Tax Amount $2,968
Tax Year 2019
Lot Size 0.459 Acres
Acres 0.46
Property Description
Updated West Goshen Ranch Style home. 2 bedrooms, 2 full baths, 1 powder room, 1 car detached garage. Full unfinished basement with outside entrance, situated on level open wooded lot. Formal living room with bay window features fireplace with wood mantle. Hardwood floors. Eat in kitchen with tile floors, granite counters and lots of cabinets and counter space. Master bedroom with hardwood floors, double door closets, full bathroom with double vanity, tiled floors and oversized shower. Just some of the recent improvements; new roof and siding in 2018. Fresh paint throughout home. Washer, dryer, refrigerator, kitchen table & benches included in sale.
Location
State PA
County Chester
Area West Goshen Twp (10352)
Zoning R4
Rooms
Other Rooms Living Room, Bedroom 2, Kitchen, Bedroom 1, Bathroom 1, Bathroom 2, Attic, Half Bath
Basement Full, Outside Entrance
Main Level Bedrooms 2
Interior
Interior Features Attic, Breakfast Area, Ceiling Fan(s), Combination Kitchen/Dining, Entry Level Bedroom, Kitchen - Eat-In, Kitchen - Table Space, Primary Bath(s), Upgraded Countertops
Hot Water Electric
Heating Forced Air
Cooling Ceiling Fan(s), Central A/C, Heat Pump(s)
Flooring Tile/Brick, Wood
Fireplaces Number 1
Fireplaces Type Gas/Propane, Mantel(s), Wood
Equipment Built-In Microwave, Built-In Range, Dishwasher, Icemaker, Oven - Self Cleaning, Oven - Single, Oven/Range - Electric, Refrigerator, Water Dispenser
Fireplace Y
Window Features Bay/Bow,Double Pane,Replacement,Screens
Appliance Built-In Microwave, Built-In Range, Dishwasher, Icemaker, Oven - Self Cleaning, Oven - Single, Oven/Range - Electric, Refrigerator, Water Dispenser
Heat Source Oil
Laundry Basement
Exterior
Exterior Feature Patio(s)
Garage Garage - Front Entry
Garage Spaces 7.0
Fence Split Rail
Utilities Available Cable TV
Waterfront N
Water Access N
View Trees/Woods, Other
Roof Type Asphalt,Fiberglass
Street Surface Black Top
Accessibility 2+ Access Exits, 32\"+ wide Doors, 36\"+ wide Halls, Doors - Swing In, Entry Slope <1', Level Entry - Main
Porch Patio(s)
Road Frontage Boro/Township
Total Parking Spaces 7
Garage Y
Building
Lot Description Backs to Trees, Front Yard, Level, Partly Wooded, Private, Rear Yard, SideYard(s), Open
Story 1
Foundation Block
Sewer Public Sewer
Water Public
Architectural Style Ranch/Rambler
Level or Stories 1
Additional Building Above Grade, Below Grade
Structure Type Dry Wall
New Construction N
Schools
Elementary Schools Fern Hill
Middle Schools Pierce
High Schools Henderson
School District West Chester Area
Others
Senior Community No
Tax ID 52-05 -0016
Ownership Fee Simple
SqFt Source Assessor
Acceptable Financing Cash, Conventional, FHA, VA
Listing Terms Cash, Conventional, FHA, VA
Financing Cash,Conventional,FHA,VA
Special Listing Condition Standard
Read Less

Bought with Katharine O'Doherty • Keller Williams Real Estate -Exton
GET MORE INFORMATION





