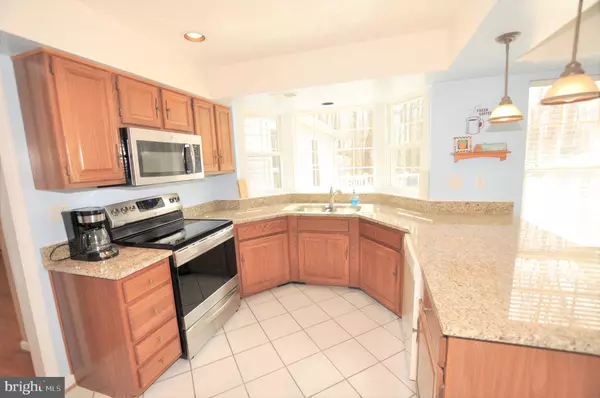For more information regarding the value of a property, please contact us for a free consultation.
8144 CEDAR RUN Waldorf, MD 20603
Want to know what your home might be worth? Contact us for a FREE valuation!

Our team is ready to help you sell your home for the highest possible price ASAP
Key Details
Sold Price $381,000
Property Type Single Family Home
Sub Type Detached
Listing Status Sold
Purchase Type For Sale
Square Footage 2,942 sqft
Price per Sqft $129
Subdivision Eutaw Forest
MLS Listing ID MDCH195202
Sold Date 05/02/19
Style Colonial
Bedrooms 5
Full Baths 3
Half Baths 1
HOA Fees $6/ann
HOA Y/N Y
Abv Grd Liv Area 2,942
Originating Board BRIGHT
Year Built 1986
Annual Tax Amount $4,548
Tax Year 2018
Lot Size 0.549 Acres
Acres 0.55
Property Description
LOCATION, SPACE and LIVEABILITY - You ll Want To Live Here! Beautiful home on a quiet street features hardwood flooring throughout the main level. Kitchen features new granite counter tops and a big bay window overlooking the HUGE maintenance free deck! Awesome home for entertaining there s a big three season sunroom off of the family room that leads to the deck. The humongous deck has a fortified structure for heavy items it can support the weight of a hot tub or pool an entertainer s delight! The back yard has 2 sheds and backs to trees for privacy. The family room comes with a masonry fireplace with an energy efficient wood stove insert. There is a first-floor spacious master suite with an additional gas fireplace, as well as a large living room and formal dining room. Upstairs features a large beamed master bedroom with en suite spa bath with separate soaking tub and shower plus 3 additional good-sized bedrooms and a main hall bath. The laundry room is upstairs as well. Much of the home is freshly painted, and there is tons of storage throughout this home. A large 2 car garage completes this package. There is plenty of shopping nearby and it s convenient to Washington DC, Northern VA, National Harbor and Joint Base Andrews. Come take a look!
Location
State MD
County Charles
Zoning RL
Rooms
Other Rooms Living Room, Dining Room, Primary Bedroom, Bedroom 2, Bedroom 3, Bedroom 4, Kitchen, Family Room, Breakfast Room, Sun/Florida Room, Laundry, Bathroom 1, Primary Bathroom
Main Level Bedrooms 1
Interior
Interior Features Breakfast Area, Attic, Crown Moldings, Chair Railings, Ceiling Fan(s), Carpet, Entry Level Bedroom, Exposed Beams, Family Room Off Kitchen, Floor Plan - Open, Floor Plan - Traditional, Formal/Separate Dining Room, Kitchen - Country, Kitchen - Table Space, Primary Bath(s), Pantry, Recessed Lighting, Stall Shower, Upgraded Countertops, Wainscotting, Walk-in Closet(s), Wood Floors, Stove - Wood
Heating Heat Pump(s)
Cooling Central A/C
Flooring Carpet, Ceramic Tile, Hardwood
Fireplaces Number 2
Fireplaces Type Insert, Gas/Propane, Heatilator, Mantel(s), Wood
Equipment Built-In Microwave, Dishwasher, Disposal, Dryer - Front Loading, Exhaust Fan, Oven/Range - Electric, Refrigerator
Fireplace Y
Appliance Built-In Microwave, Dishwasher, Disposal, Dryer - Front Loading, Exhaust Fan, Oven/Range - Electric, Refrigerator
Heat Source Electric, Propane - Leased
Laundry Upper Floor
Exterior
Exterior Feature Deck(s), Porch(es)
Garage Garage - Front Entry, Garage Door Opener, Inside Access
Garage Spaces 2.0
Waterfront N
Water Access N
Roof Type Composite
Accessibility None
Porch Deck(s), Porch(es)
Attached Garage 2
Total Parking Spaces 2
Garage Y
Building
Story 2
Foundation Crawl Space
Sewer Public Sewer
Water Public
Architectural Style Colonial
Level or Stories 2
Additional Building Above Grade, Below Grade
Structure Type Dry Wall,Beamed Ceilings,Cathedral Ceilings
New Construction N
Schools
School District Charles County Public Schools
Others
Senior Community No
Tax ID 0906142052
Ownership Fee Simple
SqFt Source Assessor
Horse Property N
Special Listing Condition Standard
Read Less

Bought with Giselle Camacho • KW Metro Center
GET MORE INFORMATION





