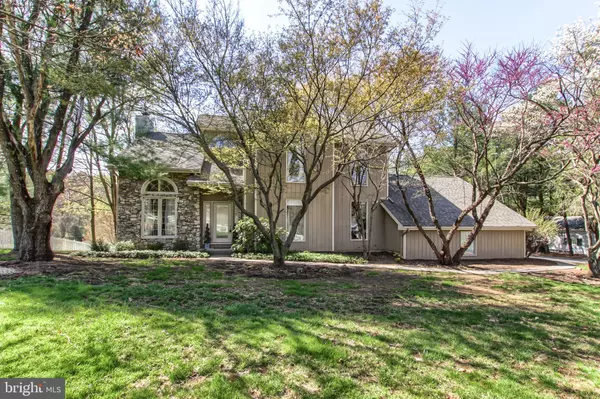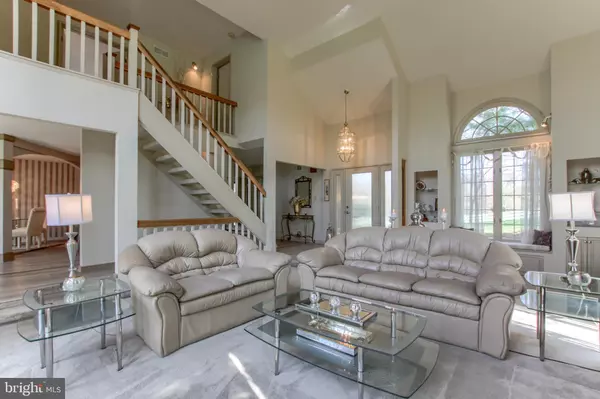For more information regarding the value of a property, please contact us for a free consultation.
277 ALPAT DR Dillsburg, PA 17019
Want to know what your home might be worth? Contact us for a FREE valuation!

Our team is ready to help you sell your home for the highest possible price ASAP
Key Details
Sold Price $290,000
Property Type Single Family Home
Sub Type Detached
Listing Status Sold
Purchase Type For Sale
Square Footage 1,820 sqft
Price per Sqft $159
Subdivision None Available
MLS Listing ID PAYK114878
Sold Date 05/17/19
Style Contemporary
Bedrooms 3
Full Baths 2
HOA Y/N N
Abv Grd Liv Area 1,820
Originating Board BRIGHT
Year Built 1994
Annual Tax Amount $5,029
Tax Year 2018
Lot Size 0.600 Acres
Acres 0.6
Property Description
Check out this beautiful home in Dillsburg. Pride of ownership shows throughout this home with an abundance of beautiful details. First, step foot into the hard wood foyer that opens to a beautiful sunken living room with a cozy wood burning fireplace, vaulted ceiling and access to a gorgeous back patio that is surrounded by privacy and nature. Back inside, the floor to ceiling windows throughout the home make it great for reading or having a meal with an abundance of natural light. Continue through the formal dining room, into the kitchen w/ granite and a large Island for gatherings. Imagine your morning coffee time in the delightful breakfast nook...watching snow fall in the winter and the blooms beginning in spring. Enjoy the beauty of these lovely surroundings all year long! And don t miss the master suite which is gorgeous in every way and includes a large bedroom, walk in closet and full bath. Make this YOUR home today!
Location
State PA
County York
Area Carroll Twp (15220)
Zoning RESIDENTIAL
Rooms
Other Rooms Living Room, Dining Room, Primary Bedroom, Bedroom 2, Bedroom 3, Kitchen
Basement Full
Main Level Bedrooms 1
Interior
Interior Features Carpet, Ceiling Fan(s), Formal/Separate Dining Room, Primary Bath(s), Walk-in Closet(s)
Heating Forced Air
Cooling Central A/C
Fireplaces Number 1
Equipment Cooktop, Oven - Wall, Refrigerator, Microwave, Dishwasher, Disposal, Exhaust Fan
Appliance Cooktop, Oven - Wall, Refrigerator, Microwave, Dishwasher, Disposal, Exhaust Fan
Heat Source Propane - Owned
Exterior
Exterior Feature Patio(s), Porch(es)
Garage Garage - Side Entry
Garage Spaces 2.0
Waterfront N
Water Access N
Accessibility 2+ Access Exits
Porch Patio(s), Porch(es)
Attached Garage 2
Total Parking Spaces 2
Garage Y
Building
Story 2
Sewer On Site Septic
Water Well
Architectural Style Contemporary
Level or Stories 2
Additional Building Above Grade, Below Grade
New Construction N
Schools
School District Northern York County
Others
Senior Community No
Tax ID 20-000-PC-0015-B0-00000
Ownership Fee Simple
SqFt Source Estimated
Acceptable Financing Cash, Conventional, FHA, VA
Listing Terms Cash, Conventional, FHA, VA
Financing Cash,Conventional,FHA,VA
Special Listing Condition Standard
Read Less

Bought with Cheri Hoffman • RE/MAX Realty Associates
GET MORE INFORMATION





