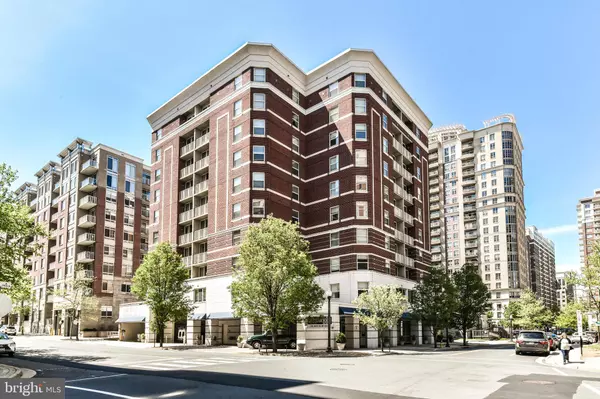For more information regarding the value of a property, please contact us for a free consultation.
880 N POLLARD ST #221 Arlington, VA 22203
Want to know what your home might be worth? Contact us for a FREE valuation!

Our team is ready to help you sell your home for the highest possible price ASAP
Key Details
Sold Price $423,900
Property Type Condo
Sub Type Condo/Co-op
Listing Status Sold
Purchase Type For Sale
Square Footage 818 sqft
Price per Sqft $518
Subdivision Ballston 880
MLS Listing ID VAAR148240
Sold Date 05/17/19
Style Unit/Flat
Bedrooms 2
Full Baths 1
Condo Fees $449/mo
HOA Y/N N
Abv Grd Liv Area 818
Originating Board BRIGHT
Year Built 2000
Annual Tax Amount $4,071
Tax Year 2018
Property Description
Do not miss this freshly painted 2 bedroom 1 bathroom condo in Ballston that sparkles! This property boasts a well sized first bedroom with large walk-in closet and second bedroom with storage. Inviting open concept kitchen with breakfast bar overlooks generously sized living room with hardwood flooring and patio for fresh air. Condo is end unit with only one set of adjacent neighbors and is the closest unit to building amenities, such as the gym, pool and also overlooks one of the building's patio areas. Condo is delivered with one assigned parking space in secure garage. The Ballston 880 Building has been newly renovated with a more modern look, with renovation complete in March 2019. The building offers concierge front desk service, conference center with wifi, party room with billiards and poker tables, media room, gym, pool and two patios with grills. It is located in the middle of Ballston nightlife, near the new Ballston Quarter district, with restaurants and retail. It is also equidistant to Ballston and Virginia Square Metro stations and has easy access to major commuter routes 50 and 66. A great opportunity in a great location!
Location
State VA
County Arlington
Zoning RC
Rooms
Other Rooms Living Room, Dining Room, Bedroom 2, Kitchen, Bedroom 1, Bathroom 1
Main Level Bedrooms 2
Interior
Interior Features Carpet, Combination Dining/Living, Combination Kitchen/Living, Dining Area, Flat, Floor Plan - Open, Kitchen - Galley, Window Treatments
Heating Heat Pump(s)
Cooling Heat Pump(s)
Equipment Built-In Microwave, Dryer, Washer, Washer/Dryer Stacked, Dishwasher, Disposal, Refrigerator, Icemaker, Stove
Fireplace N
Appliance Built-In Microwave, Dryer, Washer, Washer/Dryer Stacked, Dishwasher, Disposal, Refrigerator, Icemaker, Stove
Heat Source Electric
Laundry Washer In Unit, Dryer In Unit
Exterior
Garage Covered Parking, Underground
Garage Spaces 1.0
Amenities Available Billiard Room, Club House, Concierge, Elevator, Exercise Room, Fitness Center, Game Room, Meeting Room, Party Room, Picnic Area, Pool - Outdoor, Reserved/Assigned Parking, Security
Waterfront N
Water Access N
Accessibility None
Attached Garage 1
Total Parking Spaces 1
Garage Y
Building
Story 1
Unit Features Hi-Rise 9+ Floors
Sewer Public Sewer
Water Public
Architectural Style Unit/Flat
Level or Stories 1
Additional Building Above Grade, Below Grade
New Construction N
Schools
Elementary Schools Ashlawn
Middle Schools Swanson
High Schools Washington-Liberty
School District Arlington County Public Schools
Others
Pets Allowed Y
HOA Fee Include Common Area Maintenance,Ext Bldg Maint,Management,Parking Fee,Pool(s),Recreation Facility,Reserve Funds,Snow Removal,Trash,Water
Senior Community No
Tax ID 14-043-036
Ownership Condominium
Acceptable Financing Cash, Conventional, FHA, Negotiable, VA
Listing Terms Cash, Conventional, FHA, Negotiable, VA
Financing Cash,Conventional,FHA,Negotiable,VA
Special Listing Condition Standard
Pets Description Case by Case Basis
Read Less

Bought with Ryan Rice • Keller Williams Capital Properties
GET MORE INFORMATION





