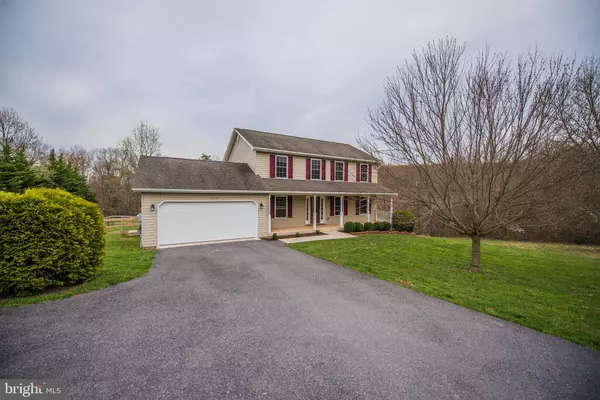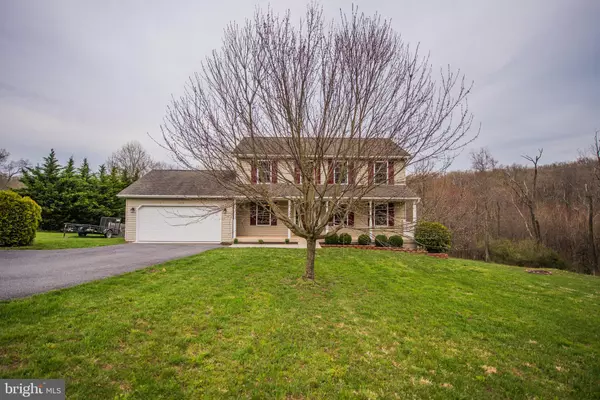For more information regarding the value of a property, please contact us for a free consultation.
1474 TUB RUN HOLLOW Hedgesville, WV 25427
Want to know what your home might be worth? Contact us for a FREE valuation!

Our team is ready to help you sell your home for the highest possible price ASAP
Key Details
Sold Price $302,000
Property Type Single Family Home
Sub Type Detached
Listing Status Sold
Purchase Type For Sale
Square Footage 3,716 sqft
Price per Sqft $81
Subdivision Brandon Hills
MLS Listing ID WVBE166844
Sold Date 05/29/19
Style Colonial
Bedrooms 4
Full Baths 2
Half Baths 2
HOA Y/N N
Abv Grd Liv Area 2,866
Originating Board BRIGHT
Year Built 2005
Annual Tax Amount $1,926
Tax Year 2019
Lot Size 9.140 Acres
Acres 9.14
Property Sub-Type Detached
Property Description
Come to the countryside and enjoy living in this beautiful colonial. Has a large back deck for entertaining and relaxing. The 9.14 unrestricted acres is mostly wooded with a creek running through the center of the property. Also has a wet weather stream. Property is all easily accessible. Home has 4 BR 2 FBA upper level. Main Living area has eat in Kitchen, Family room, Living room, Formal dining room and a half BA. Has finished basement with Family room, Bonus room and a half BA. with walkout level to back yard. Garage is on Main level off the kitchen. Sliders from Family room to the rear deck. Outside electric hookup for RV.
Location
State WV
County Berkeley
Zoning 101
Direction West
Rooms
Other Rooms Living Room, Dining Room, Primary Bedroom, Bedroom 2, Bedroom 3, Bedroom 4, Kitchen, Family Room, Bathroom 2, Bonus Room, Primary Bathroom
Basement Full
Interior
Interior Features Carpet, Ceiling Fan(s), Combination Kitchen/Dining, Dining Area, Family Room Off Kitchen, Floor Plan - Open, Formal/Separate Dining Room, Kitchen - Galley, Primary Bath(s), Recessed Lighting, Window Treatments, Wood Floors
Hot Water Electric
Heating Heat Pump(s)
Cooling Central A/C
Flooring Carpet, Hardwood, Laminated
Fireplaces Number 1
Fireplaces Type Gas/Propane
Equipment Built-In Microwave, Dishwasher, Disposal, Oven/Range - Gas, Refrigerator, Stainless Steel Appliances, Water Heater
Fireplace Y
Appliance Built-In Microwave, Dishwasher, Disposal, Oven/Range - Gas, Refrigerator, Stainless Steel Appliances, Water Heater
Heat Source Electric
Laundry Has Laundry
Exterior
Exterior Feature Porch(es), Patio(s), Deck(s)
Parking Features Garage - Front Entry, Garage Door Opener, Inside Access
Garage Spaces 2.0
Fence Board, Wire
Utilities Available Propane, Under Ground, Phone Available
Water Access Y
View Creek/Stream, Garden/Lawn, Street, Trees/Woods, Valley, Mountain
Roof Type Architectural Shingle
Accessibility None
Porch Porch(es), Patio(s), Deck(s)
Road Frontage State
Attached Garage 2
Total Parking Spaces 2
Garage Y
Building
Lot Description Backs to Trees, Flood Plain, Front Yard, Landscaping, Rear Yard, Road Frontage, Rural, Stream/Creek, Trees/Wooded, Unrestricted
Story 3+
Sewer Approved System, Septic > # of BR
Water Well
Architectural Style Colonial
Level or Stories 3+
Additional Building Above Grade, Below Grade
Structure Type 2 Story Ceilings,Dry Wall,High
New Construction N
Schools
Elementary Schools Call School Board
Middle Schools Call School Board
High Schools Call School Board
School District Berkeley County Schools
Others
Senior Community No
Tax ID 0324000500050000
Ownership Fee Simple
SqFt Source Assessor
Special Listing Condition Standard
Read Less

Bought with Joanne Cembrook • RE/MAX Real Estate Group




