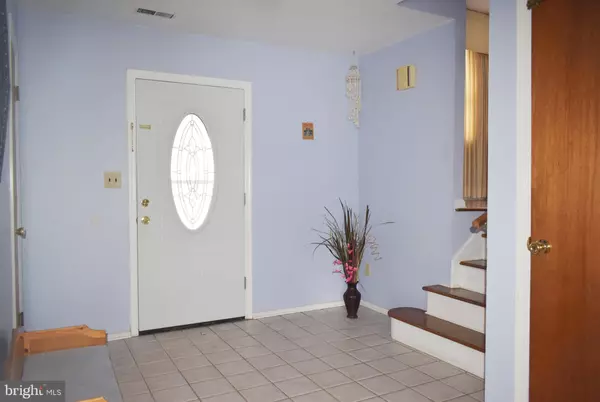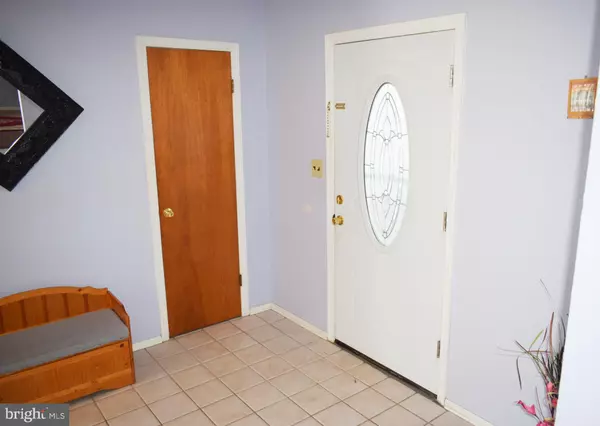For more information regarding the value of a property, please contact us for a free consultation.
104 MAPLE STREAM RD East Windsor, NJ 08520
Want to know what your home might be worth? Contact us for a FREE valuation!

Our team is ready to help you sell your home for the highest possible price ASAP
Key Details
Sold Price $305,000
Property Type Single Family Home
Sub Type Detached
Listing Status Sold
Purchase Type For Sale
Square Footage 1,758 sqft
Price per Sqft $173
Subdivision Brooktree
MLS Listing ID NJME266182
Sold Date 05/22/19
Style Split Level
Bedrooms 3
Full Baths 2
HOA Y/N N
Abv Grd Liv Area 1,758
Originating Board BRIGHT
Year Built 1970
Annual Tax Amount $9,939
Tax Year 2018
Lot Size 0.694 Acres
Acres 0.69
Lot Dimensions 132.00 x 229.00
Property Description
Three Bedroom, Two Full Bath Split Level on a large lot in desirable Brooktree. This home features beautiful hardwood flooring throughout the main and upper levels and completely remodeled Kitchen with custom cabinetry including an appliance garage, plate rack and some glass front uppers. The kitchen also has granite countertops and a nice breakfast bar/island which does have the flooring underneath. Large, tiled Entry foyer with access to the updated 1st floor full bath and partially finished basement which has a recreation room and spacious storage/utility room with laundry sink. The upper floor features a large remodeled full bath and three nicely sized bedrooms with ceiling fans. Other upgrades to this home are the covered Paver front porch, large rear paver patio, fully fenced backyard, attached garage with opener, recessed lighting in the Family Room, Living Room and Kitchen, newer hot water heater (2018,) replacement windows throughout and more! Great location next to a large wooded area but close to major roads and shopping for your convenience.
Location
State NJ
County Mercer
Area East Windsor Twp (21101)
Zoning R1
Rooms
Other Rooms Living Room, Dining Room, Primary Bedroom, Kitchen, Family Room, Other, Storage Room
Basement Partial, Partially Finished
Interior
Interior Features Attic/House Fan, Ceiling Fan(s), Chair Railings, Recessed Lighting, Stall Shower, Upgraded Countertops, Wainscotting, Window Treatments, Wood Floors
Heating Forced Air
Cooling Central A/C
Equipment Dishwasher, Dryer, Oven/Range - Gas, Range Hood, Refrigerator, Washer, Water Heater
Fireplace N
Window Features Replacement
Appliance Dishwasher, Dryer, Oven/Range - Gas, Range Hood, Refrigerator, Washer, Water Heater
Heat Source Natural Gas
Laundry Basement
Exterior
Exterior Feature Patio(s), Porch(es)
Parking Features Garage Door Opener, Garage - Front Entry, Inside Access
Garage Spaces 5.0
Fence Chain Link
Utilities Available Cable TV, Phone
Water Access N
View Trees/Woods
Accessibility 2+ Access Exits
Porch Patio(s), Porch(es)
Attached Garage 1
Total Parking Spaces 5
Garage Y
Building
Lot Description Backs to Trees, Front Yard, Irregular, Level, Rear Yard, SideYard(s)
Story 2
Sewer Public Sewer
Water Public
Architectural Style Split Level
Level or Stories 2
Additional Building Above Grade, Below Grade
New Construction N
Schools
Middle Schools Kreps
High Schools Hightstown H.S.
School District East Windsor Regional Schools
Others
Senior Community No
Tax ID 01-00058 12-00042
Ownership Fee Simple
SqFt Source Assessor
Acceptable Financing Cash, Conventional, FHA, VA
Horse Property N
Listing Terms Cash, Conventional, FHA, VA
Financing Cash,Conventional,FHA,VA
Special Listing Condition Standard
Read Less

Bought with Sherri Glass • AYA Realty Professionals, LLC




