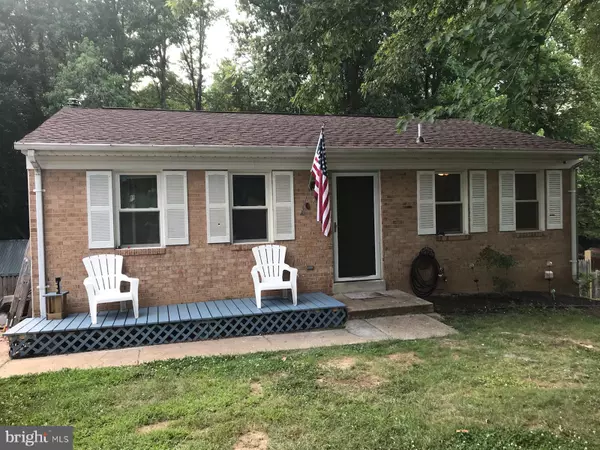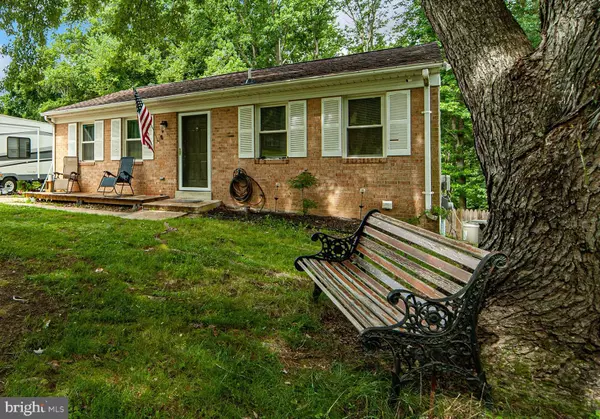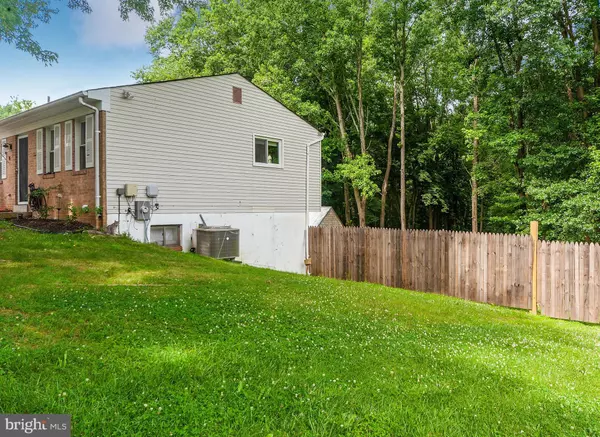For more information regarding the value of a property, please contact us for a free consultation.
10107 LE FEVRE DR Cheltenham, MD 20623
Want to know what your home might be worth? Contact us for a FREE valuation!

Our team is ready to help you sell your home for the highest possible price ASAP
Key Details
Sold Price $275,000
Property Type Single Family Home
Sub Type Detached
Listing Status Sold
Purchase Type For Sale
Square Footage 816 sqft
Price per Sqft $337
Subdivision Rolling Acres
MLS Listing ID MDPG533316
Sold Date 08/16/19
Style Ranch/Rambler
Bedrooms 3
Full Baths 2
HOA Y/N N
Abv Grd Liv Area 816
Originating Board BRIGHT
Year Built 1980
Annual Tax Amount $3,276
Tax Year 2019
Lot Size 0.459 Acres
Acres 0.46
Property Description
Lovely 3 Bedroom, 2 Bath, 2 Level Rambler in a Great Location on a Large Lot. Everything has been Upgraded in the last 2 Years. Roof replaced Less than 4 Months Ago with Architectural Shingles. New Laminate Flooring with Lifetime Warranty through out main level. Both Bathrooms Just Remodeled with BRAND NEW Tubs, Vanities & Tile Flooring. Front Porch added, Kitchen has Newer Stainless Steel Appliances & New Back Splash. NEW French Doors Upstairs & Downstairs & all Interior Doors are New. Walls & Ceilings Freshly Painted, also Hook up for a Wood Stove. Large Yard backs to woods, and has a Large rear deck, and a Huge Storage Shed with a Loft. House backs up to THE Piscataway Creek & Piscataway Creek Stream Valley Park. Lots of Shopping and Restaurants Close By. 40 Minutes to DC & 30 Minutes to Alexandria VA.
Location
State MD
County Prince Georges
Zoning RR
Rooms
Other Rooms Bedroom 2, Bedroom 1, Bathroom 1, Bathroom 2, Bathroom 3
Main Level Bedrooms 2
Interior
Interior Features Ceiling Fan(s), Entry Level Bedroom, Carpet, Recessed Lighting, Combination Kitchen/Dining
Hot Water Natural Gas
Heating Central, Heat Pump(s)
Cooling Central A/C
Flooring Carpet, Hardwood
Equipment Built-In Microwave, Dishwasher, Dryer, Washer, Exhaust Fan, Refrigerator, Stove, Water Heater, Oven/Range - Electric
Fireplace N
Window Features Screens
Appliance Built-In Microwave, Dishwasher, Dryer, Washer, Exhaust Fan, Refrigerator, Stove, Water Heater, Oven/Range - Electric
Heat Source Natural Gas
Exterior
Exterior Feature Deck(s), Porch(es)
Fence Chain Link
Utilities Available Cable TV Available, Phone Available, Sewer Available, Water Available
Water Access N
View Trees/Woods
Roof Type Asphalt
Street Surface Black Top,Paved
Accessibility None
Porch Deck(s), Porch(es)
Garage N
Building
Lot Description Backs to Trees, Trees/Wooded
Story 2
Sewer Public Sewer
Water Public
Architectural Style Ranch/Rambler
Level or Stories 2
Additional Building Above Grade, Below Grade
New Construction N
Schools
Elementary Schools Rosaryville
Middle Schools Gwynn Park
High Schools Frederick Douglass
School District Prince George'S County Public Schools
Others
Senior Community No
Tax ID 17111139898
Ownership Fee Simple
SqFt Source Estimated
Acceptable Financing Cash, Conventional, FHA, VA
Listing Terms Cash, Conventional, FHA, VA
Financing Cash,Conventional,FHA,VA
Special Listing Condition Standard
Read Less

Bought with Juanita W Kennedy • Exit Landmark Realty




