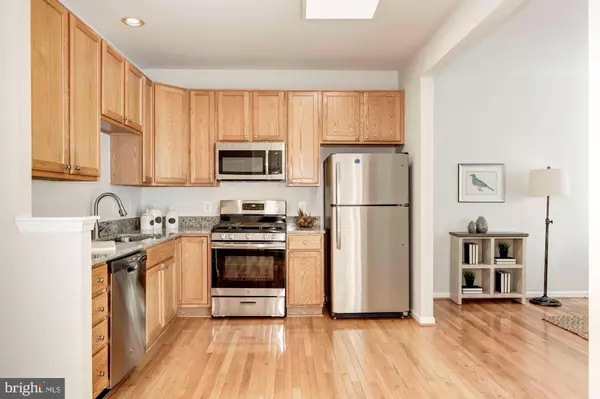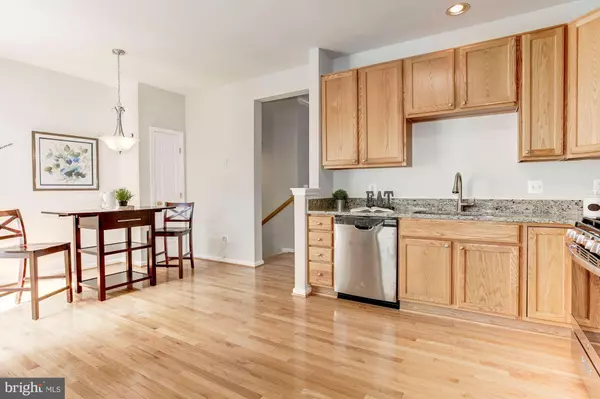For more information regarding the value of a property, please contact us for a free consultation.
1335 CRANES BILL WAY Woodbridge, VA 22191
Want to know what your home might be worth? Contact us for a FREE valuation!

Our team is ready to help you sell your home for the highest possible price ASAP
Key Details
Sold Price $370,000
Property Type Townhouse
Sub Type Interior Row/Townhouse
Listing Status Sold
Purchase Type For Sale
Square Footage 2,110 sqft
Price per Sqft $175
Subdivision Riverside Station
MLS Listing ID VAPW473972
Sold Date 09/06/19
Style Colonial
Bedrooms 3
Full Baths 2
Half Baths 1
HOA Fees $114/mo
HOA Y/N Y
Abv Grd Liv Area 1,584
Originating Board BRIGHT
Year Built 2003
Annual Tax Amount $4,036
Tax Year 2019
Lot Size 1,799 Sqft
Acres 0.04
Property Description
Absolutely stunning renovation of this spacious townhome that has all the builder bump outs. New carpet, new hardwood flooring, fresh paint, new light fixtures, new granite and new stainless steel appliances. This wonderful one car garage home is nestled in the beautiful area of Rippon Landing, quiet and nestled along the Patomac River, but a 5 minute trip to the VRE, Wegmans and the shops of Stonebridge. Commuters dream, close to Route 1 and 95. But wait there is more! This home backs to common area so it feels very private. Hurry! This one will go quick!
Location
State VA
County Prince William
Zoning R6
Rooms
Basement Full, Fully Finished, Garage Access
Interior
Hot Water Natural Gas
Heating Forced Air
Cooling Central A/C
Fireplaces Number 1
Fireplaces Type Gas/Propane
Fireplace Y
Heat Source Natural Gas
Laundry Lower Floor
Exterior
Garage Built In, Garage - Front Entry
Garage Spaces 1.0
Waterfront N
Water Access N
View Pasture
Accessibility None
Attached Garage 1
Total Parking Spaces 1
Garage Y
Building
Story 3+
Sewer Public Sewer
Water Public
Architectural Style Colonial
Level or Stories 3+
Additional Building Above Grade, Below Grade
New Construction N
Schools
Elementary Schools Leesylvania
Middle Schools Rippon
High Schools Freedom
School District Prince William County Public Schools
Others
Pets Allowed Y
HOA Fee Include Common Area Maintenance,Management,Pool(s),Snow Removal,Sewer,Trash,Health Club
Senior Community No
Tax ID 8390-87-1328
Ownership Fee Simple
SqFt Source Assessor
Acceptable Financing Cash, Conventional, FHA, USDA, VA, VHDA
Listing Terms Cash, Conventional, FHA, USDA, VA, VHDA
Financing Cash,Conventional,FHA,USDA,VA,VHDA
Special Listing Condition Standard
Pets Description No Pet Restrictions
Read Less

Bought with Anthony Jones Jr. • Keller Williams Realty
GET MORE INFORMATION





