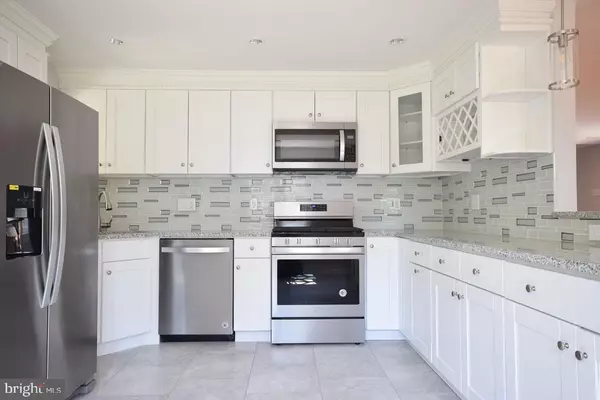For more information regarding the value of a property, please contact us for a free consultation.
5113 EMERSON ST ST Hyattsville, MD 20781
Want to know what your home might be worth? Contact us for a FREE valuation!

Our team is ready to help you sell your home for the highest possible price ASAP
Key Details
Sold Price $430,000
Property Type Single Family Home
Sub Type Detached
Listing Status Sold
Purchase Type For Sale
Square Footage 2,200 sqft
Price per Sqft $195
Subdivision East Hyattsville
MLS Listing ID MDPG535402
Sold Date 09/27/19
Style Colonial,Cape Cod
Bedrooms 5
Full Baths 4
HOA Y/N N
Abv Grd Liv Area 1,400
Originating Board BRIGHT
Year Built 1949
Annual Tax Amount $6,306
Tax Year 2019
Lot Size 8,000 Sqft
Acres 0.18
Property Description
GREAT RENOVATION! Completely updated from head to toe. New Kitchen with all new Stainless-Steel appliances, the basement has been remodeled to include a full bath and 2 bedrooms. The basement has great rental possibilities or maybe an in-law suite. A very spacious fully fenced-in backyard highlights this wonderful home with a driveway for off-street parking. Near to route 201, only a few minutes leading you directly into DC, Route 50, Interstate 295, other major roadways and nearby shopping at Dakota Crossing as well as not far from the Route1 new Arts District. Also it ll be great to take advantage of the brand new very nearby Riverdale Park Station Complex that has Whole Foods, Restaurants, and much more!!!
Location
State MD
County Prince Georges
Zoning R55
Rooms
Basement Other, Daylight, Partial, Fully Finished, Heated, Improved, Interior Access, Outside Entrance, Rear Entrance, Windows
Main Level Bedrooms 1
Interior
Interior Features Entry Level Bedroom, Floor Plan - Open, Floor Plan - Traditional, Kitchen - Table Space, Recessed Lighting, Upgraded Countertops, Wet/Dry Bar, Wood Floors, Carpet
Heating Forced Air
Cooling Central A/C
Fireplaces Number 1
Equipment Built-In Microwave, Dishwasher, Disposal, Dryer, Icemaker, Oven - Self Cleaning, Refrigerator, Stainless Steel Appliances, Washer
Fireplace Y
Appliance Built-In Microwave, Dishwasher, Disposal, Dryer, Icemaker, Oven - Self Cleaning, Refrigerator, Stainless Steel Appliances, Washer
Heat Source Natural Gas
Laundry Has Laundry, Lower Floor
Exterior
Garage Spaces 2.0
Fence Wood
Waterfront N
Water Access N
Accessibility Other
Total Parking Spaces 2
Garage N
Building
Story 3+
Sewer Public Sewer
Water Public
Architectural Style Colonial, Cape Cod
Level or Stories 3+
Additional Building Above Grade, Below Grade
New Construction N
Schools
School District Prince George'S County Public Schools
Others
Senior Community No
Tax ID 17161825959
Ownership Fee Simple
SqFt Source Assessor
Acceptable Financing Cash, Conventional, FHA, VA
Horse Property N
Listing Terms Cash, Conventional, FHA, VA
Financing Cash,Conventional,FHA,VA
Special Listing Condition Standard
Read Less

Bought with Hector Sepulveda • Realty Pros
GET MORE INFORMATION





