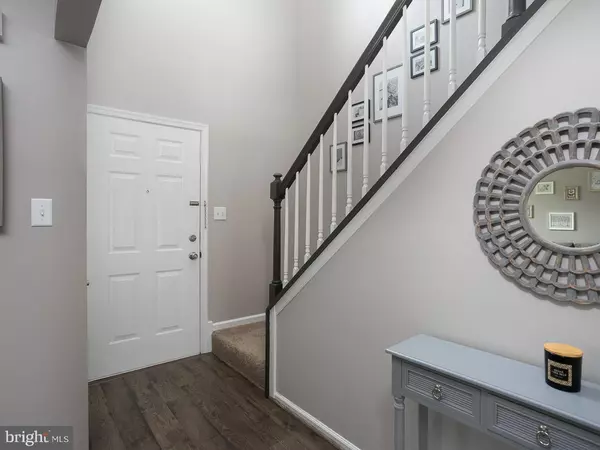For more information regarding the value of a property, please contact us for a free consultation.
66 WINDINGBROOK RD Bordentown, NJ 08505
Want to know what your home might be worth? Contact us for a FREE valuation!

Our team is ready to help you sell your home for the highest possible price ASAP
Key Details
Sold Price $278,000
Property Type Townhouse
Sub Type Interior Row/Townhouse
Listing Status Sold
Purchase Type For Sale
Square Footage 1,677 sqft
Price per Sqft $165
Subdivision Clifton Mill
MLS Listing ID NJBL355700
Sold Date 10/30/19
Style Colonial
Bedrooms 3
Full Baths 2
Half Baths 1
HOA Fees $140/mo
HOA Y/N Y
Abv Grd Liv Area 1,677
Originating Board BRIGHT
Year Built 1998
Annual Tax Amount $7,404
Tax Year 2019
Lot Size 3,148 Sqft
Acres 0.07
Lot Dimensions 0.00 x 0.00
Property Description
Walk in and fall in love with this stylish 3 bedroom, 2 1/2 bath Colonial Townhome. Nothing to do but move right in. In the past 2 years there were laminate floors installed downstairs, all stainless kitchen appliances, 42 inch cabinets with new hardware and a new backsplash , opened kitchen to dining room for open concept, 1/2 bath was updated, Laundry Room was redone with stackable washer and dryer, all hardware on all doors has been replaced, new front storm door, new roof and new water heater. Master bedroom has a vaulted ceiling with a new ceiling fan, walk in closet and nice master bath. The fenced backyard gives some privacy and the trees from the common area give nice shade. Home has a long driveway and with the one car garage there is still enough parking for 3 more cars. Clifton Mill is a well maintained community with a pool, tennis courts, walking trails, and more. Very close to downtown Historic Bordentown City with terrific shops and restaurants, River Line Train Station, NJ Turnpike and Routes 295, 206 and 130. See this one today.
Location
State NJ
County Burlington
Area Bordentown Twp (20304)
Zoning RES
Rooms
Other Rooms Living Room, Dining Room, Primary Bedroom, Bedroom 2, Bedroom 3, Kitchen, Laundry, Bathroom 2, Bathroom 3, Primary Bathroom
Basement Full, Partially Finished
Interior
Interior Features Ceiling Fan(s), Central Vacuum, Combination Kitchen/Dining, Primary Bath(s), Pantry, Recessed Lighting, Walk-in Closet(s)
Hot Water Natural Gas
Heating Forced Air
Cooling Central A/C
Flooring Carpet, Laminated, Ceramic Tile
Equipment Built-In Microwave, Built-In Range, Central Vacuum, Dishwasher, Dryer, Oven - Self Cleaning, Oven/Range - Gas, Refrigerator, Stainless Steel Appliances, Washer, Water Heater
Appliance Built-In Microwave, Built-In Range, Central Vacuum, Dishwasher, Dryer, Oven - Self Cleaning, Oven/Range - Gas, Refrigerator, Stainless Steel Appliances, Washer, Water Heater
Heat Source Natural Gas
Laundry Main Floor
Exterior
Garage Garage - Front Entry, Garage Door Opener
Garage Spaces 4.0
Fence Privacy, Rear
Utilities Available Cable TV, Natural Gas Available
Amenities Available Swimming Pool, Tennis Courts
Waterfront N
Water Access N
Accessibility None
Attached Garage 1
Total Parking Spaces 4
Garage Y
Building
Lot Description Backs - Open Common Area
Story 2
Sewer Public Sewer
Water Public
Architectural Style Colonial
Level or Stories 2
Additional Building Above Grade, Below Grade
New Construction N
Schools
Elementary Schools Clara Barton E.S.
High Schools Bordentown Regional H.S.
School District Bordentown Regional School District
Others
HOA Fee Include Lawn Maintenance,Common Area Maintenance,Pool(s)
Senior Community No
Tax ID 04-00093 01-00174
Ownership Fee Simple
SqFt Source Assessor
Acceptable Financing Cash, Conventional, FHA, VA
Listing Terms Cash, Conventional, FHA, VA
Financing Cash,Conventional,FHA,VA
Special Listing Condition Standard
Read Less

Bought with Maria Tsabrova • Rewards Realty
GET MORE INFORMATION





