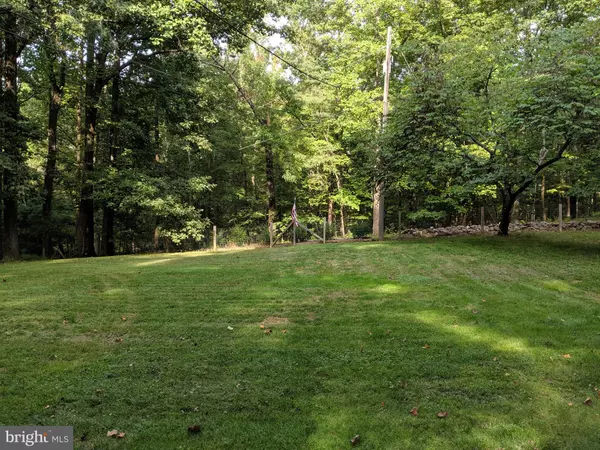For more information regarding the value of a property, please contact us for a free consultation.
55 FLINT SPRING LN Bluemont, VA 20135
Want to know what your home might be worth? Contact us for a FREE valuation!

Our team is ready to help you sell your home for the highest possible price ASAP
Key Details
Sold Price $269,900
Property Type Single Family Home
Sub Type Detached
Listing Status Sold
Purchase Type For Sale
Square Footage 1,412 sqft
Price per Sqft $191
Subdivision Shenandoah Retreat
MLS Listing ID VACL110778
Sold Date 11/15/19
Style Ranch/Rambler
Bedrooms 2
Full Baths 1
HOA Y/N N
Abv Grd Liv Area 912
Originating Board BRIGHT
Year Built 1977
Annual Tax Amount $1,395
Tax Year 2019
Lot Size 0.664 Acres
Acres 0.66
Property Description
Adorable Country home in the Shenandoah Retreat subdivision in Clarke County. Deeded Water access gives you the opportunity to kayak, canoe, fish etc. on the Shenandoah River. 2 Bedroom one bath home with a partially finished basement allowing you to finish the space to your liking. Updated kitchen (2019) with Solid surface counter top and white cabinets and appliances. The family room boasts a beatiful stone fireplace with a wood stove to keep things cozy in the winter. The basement has a second spot for a woodstove if desired. Two porches and a portico added by the owners. Newer paint (2018) inside and out. Storm door and new front door. New roof in 2018. Fenced in 2014. Water treatment system one year old. Two newer outbuildings. amazingly quiet and private oasis away from the hustle and bustle yet minutes to route 7 and other communter routes. Hot water heater 2-3 years old, and pressure tank is 2 years old. Pride in ownership is obvious. Dont miss this!
Location
State VA
County Clarke
Zoning RR
Rooms
Other Rooms Kitchen, Family Room, Bonus Room
Basement Full
Main Level Bedrooms 2
Interior
Interior Features Carpet, Ceiling Fan(s), Entry Level Bedroom, Family Room Off Kitchen, Floor Plan - Traditional, Kitchen - Country, Skylight(s), Upgraded Countertops, Water Treat System, Wood Stove
Heating Heat Pump(s)
Cooling Central A/C
Fireplaces Number 1
Equipment Built-In Microwave, Dishwasher, Icemaker, Oven/Range - Electric, Refrigerator, Water Conditioner - Owned, Water Heater
Appliance Built-In Microwave, Dishwasher, Icemaker, Oven/Range - Electric, Refrigerator, Water Conditioner - Owned, Water Heater
Heat Source Electric
Exterior
Garage Garage Door Opener
Garage Spaces 6.0
Fence Wire
Waterfront N
Water Access N
View Trees/Woods
Roof Type Composite
Accessibility None
Total Parking Spaces 6
Garage Y
Building
Story 2
Sewer On Site Septic
Water Well
Architectural Style Ranch/Rambler
Level or Stories 2
Additional Building Above Grade, Below Grade
Structure Type Dry Wall
New Construction N
Schools
High Schools Clarke County
School District Clarke County Public Schools
Others
Senior Community No
Tax ID 17A2--17-9
Ownership Fee Simple
SqFt Source Assessor
Special Listing Condition Standard
Read Less

Bought with Meredith Gurdak • Middleburg Real Estate
GET MORE INFORMATION





