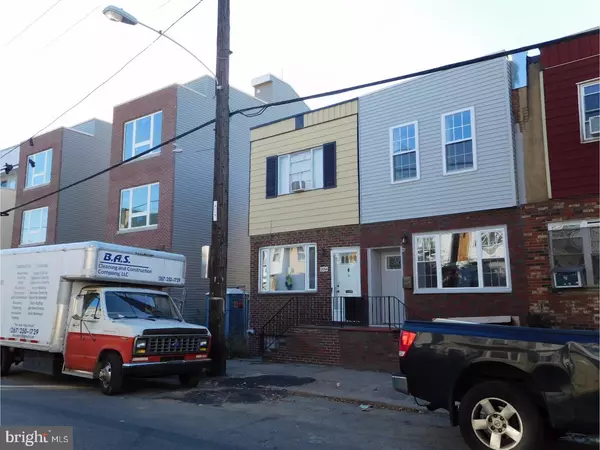For more information regarding the value of a property, please contact us for a free consultation.
2532 S 2ND ST Philadelphia, PA 19148
Want to know what your home might be worth? Contact us for a FREE valuation!

Our team is ready to help you sell your home for the highest possible price ASAP
Key Details
Sold Price $275,000
Property Type Townhouse
Sub Type Interior Row/Townhouse
Listing Status Sold
Purchase Type For Sale
Square Footage 1,150 sqft
Price per Sqft $239
Subdivision Whitman
MLS Listing ID 1003868243
Sold Date 02/28/18
Style Straight Thru
Bedrooms 3
Full Baths 1
Half Baths 1
HOA Y/N N
Abv Grd Liv Area 1,150
Originating Board TREND
Year Built 1925
Annual Tax Amount $960
Tax Year 2017
Lot Size 746 Sqft
Acres 0.02
Lot Dimensions 14X53
Property Description
Gorgeous rehab with new construction all around !! Dark Cherry Brick front with Vinyl on upper level, enter into an open floor plan drenched in natural sunlight (our front faces East) with caramel timberland hardwood floors, recessed lights, ceiling fan and pendant lights with quarter round moulding extending throughout the entire home. Our state of the art kitchen boasts granite counters, glass tile backsplash, 36 inch cabinets with crown molding, stainless steel appliances, recessed lights and garbage disposal. Our 1st Fl also includes a half bathroom and access to a spacious backyard ideal to entertain friends/family. Our 2nd Floor consists of 3 nicely sized bedrooms with ample closet space in each, a ton of natural light throughout and a top of the line 3 piece full ceramic tile bathroom. You will also find a linen and extra closet space in the hallway. Huge finished basement with ceramic tile flooring and an extra laundry room with already installed washer and dryer. Do not forget Central Air and a freshly coated Roof, Seller is also offering a 1 year Home Warranty ! Ideal location to access 76, i95, Oregon Av and Walt Whitman Bridge within 2 min ... Come See Today !!!
Location
State PA
County Philadelphia
Area 19148 (19148)
Zoning RSA5
Direction East
Rooms
Other Rooms Living Room, Dining Room, Primary Bedroom, Bedroom 2, Kitchen, Family Room, Bedroom 1
Basement Full, Fully Finished
Interior
Interior Features Ceiling Fan(s), Kitchen - Eat-In
Hot Water Natural Gas
Heating Gas, Forced Air
Cooling Central A/C
Flooring Wood
Equipment Disposal
Fireplace N
Appliance Disposal
Heat Source Natural Gas
Laundry Basement
Exterior
Waterfront N
Water Access N
Accessibility None
Garage N
Building
Lot Description Rear Yard
Story 2
Sewer Public Sewer
Water Public
Architectural Style Straight Thru
Level or Stories 2
Additional Building Above Grade
New Construction N
Schools
School District The School District Of Philadelphia
Others
Senior Community No
Tax ID 391289100
Ownership Fee Simple
Acceptable Financing Conventional, FHA 203(b)
Listing Terms Conventional, FHA 203(b)
Financing Conventional,FHA 203(b)
Read Less

Bought with Sokhoung Choing • Red Door Real Estate
GET MORE INFORMATION





