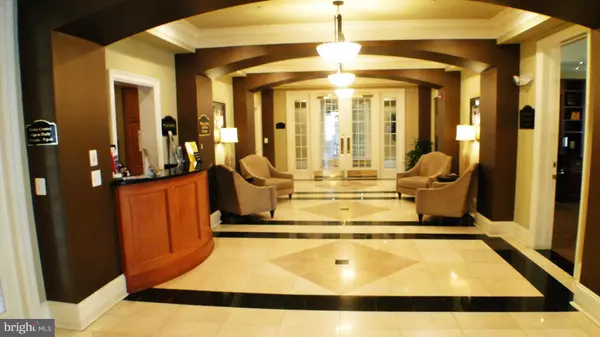For more information regarding the value of a property, please contact us for a free consultation.
11800 OLD GEORGETOWN RD #1119 North Bethesda, MD 20852
Want to know what your home might be worth? Contact us for a FREE valuation!

Our team is ready to help you sell your home for the highest possible price ASAP
Key Details
Sold Price $415,000
Property Type Condo
Sub Type Condo/Co-op
Listing Status Sold
Purchase Type For Sale
Square Footage 1,221 sqft
Price per Sqft $339
Subdivision White Flint Station
MLS Listing ID 1002407405
Sold Date 05/19/16
Style Contemporary
Bedrooms 2
Full Baths 2
Condo Fees $445/mo
HOA Y/N N
Abv Grd Liv Area 1,221
Originating Board MRIS
Year Built 2006
Annual Tax Amount $4,415
Tax Year 2016
Property Description
Gorgeous ground level condo with patio at White Flint Station. Only a short walk to the White Flint Metro Station, Starbucks, Harris Teeter, the dog park and more. White Flint Station has courtyards, an outdoor pool, exercise room, community room, business center, and reserved parking. This 2 bedroom condo has hardwood floors, granite counters, stainless appliances, under cabinet lighting and more
Location
State MD
County Montgomery
Zoning TSM
Direction South
Rooms
Other Rooms Living Room, Dining Room, Primary Bedroom, Bedroom 2, Kitchen, Foyer
Main Level Bedrooms 2
Interior
Interior Features Kitchen - Galley, Combination Dining/Living, Primary Bath(s), Chair Railings, Crown Moldings, Upgraded Countertops, Entry Level Bedroom, Window Treatments, Wood Floors, Floor Plan - Open
Hot Water Natural Gas
Heating Hot Water
Cooling Ceiling Fan(s), Central A/C
Equipment Dishwasher, Dryer, Dryer - Front Loading, Disposal, Exhaust Fan, Icemaker, Microwave, Oven/Range - Gas, Refrigerator, Washer, Water Dispenser, Water Heater
Fireplace N
Window Features Casement,Double Pane,Screens
Appliance Dishwasher, Dryer, Dryer - Front Loading, Disposal, Exhaust Fan, Icemaker, Microwave, Oven/Range - Gas, Refrigerator, Washer, Water Dispenser, Water Heater
Heat Source Geo-thermal
Exterior
Exterior Feature Patio(s)
Parking Features Underground
Community Features Covenants, Parking, Pets - Size Restrict, Restrictions
Utilities Available Cable TV Available, Under Ground
Amenities Available Club House, Fencing, Pool - Outdoor, Security, Common Grounds, Concierge, Fitness Center, Reserved/Assigned Parking, Exercise Room
Water Access N
Accessibility 36\"+ wide Halls, Level Entry - Main
Porch Patio(s)
Garage N
Private Pool Y
Building
Lot Description Backs - Open Common Area
Story 1
Unit Features Garden 1 - 4 Floors
Sewer Public Sewer
Water Public
Architectural Style Contemporary
Level or Stories 1
Additional Building Above Grade
Structure Type 9'+ Ceilings,Dry Wall
New Construction N
Schools
School District Montgomery County Public Schools
Others
HOA Fee Include Common Area Maintenance,Management,Insurance,Pool(s),Reserve Funds,Snow Removal,Trash,Ext Bldg Maint
Senior Community No
Tax ID 160403545787
Ownership Condominium
Security Features Intercom,Resident Manager,Carbon Monoxide Detector(s),Smoke Detector,Security System
Special Listing Condition Standard
Read Less

Bought with Susan A Ellis • RE/MAX Realty Centre, Inc.




